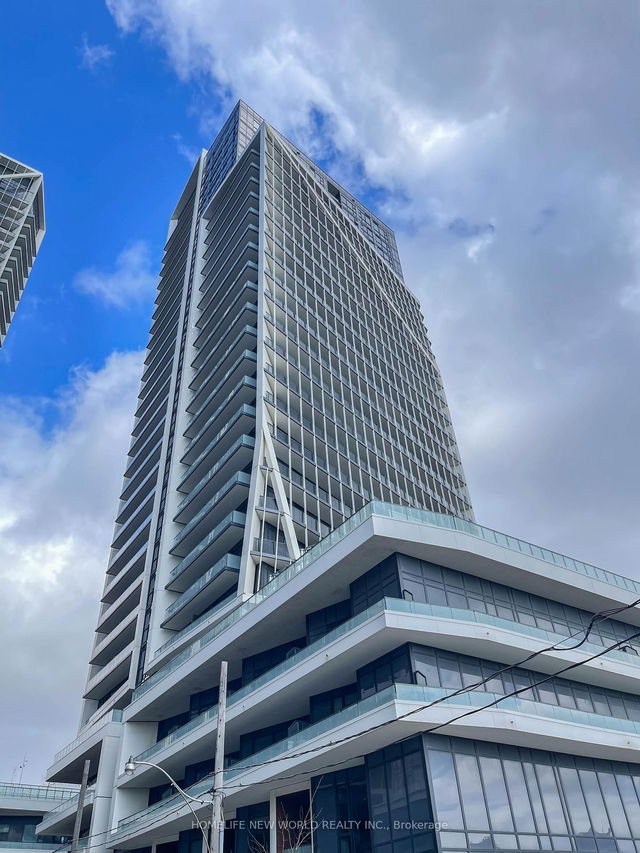
About 501 - 781 King Street
501 - 781 King St W is a Toronto condo which was for sale, near King and Niagara. Listed at $999000 in September 2023, the listing is no longer available and has been taken off the market (Sold Conditional). 501 - 781 King St W has 1+1 beds and 2 bathrooms. 501 - 781 King St W resides in the Toronto King West neighbourhood, and nearby areas include Queen West, Trinity Bellwoods, Alexandra Park and CityPlace.
There are quite a few restaurants to choose from around 781 King St W, Toronto. Some good places to grab a bite are BaoBird Fried Chicken & Baos and Kettlemans Bagel. Venture a little further for a meal at My Roti Place, Oi Sushi or King Rustic. If you love coffee, you're not too far from Shy Coffee located at 3-766 King Street West. Groceries can be found at Kitchen Table which is a short distance away and you'll find Pharmasave a 7-minute walk as well. Fort York: Garrison Common and Victoria Memorial Square are both in close proximity to 781 King St W, Toronto and can be a great way to spend some down time. 781 King St W, Toronto is not far from great parks like Stanley Park, Massey Harris Park and Gateway Park.
Living in this King West condo is made easier by access to the TTC. OSGOODE STATION - SOUTHBOUND PLATFORM Subway stop is an 18-minute walk. There is also KING ST WEST AT NIAGARA ST Light RailStop, only steps away, with (Light Rail) route 304 King, (Light Rail) route 504 King, and more nearby. If you're driving from 781 King St W, you'll have easy access to the rest of the city by way of Gardiner Expressway as well, which is within a 4-minute drive using Rees St ramps.
- 4 bedroom houses for sale in King West
- 2 bedroom houses for sale in King West
- 3 bed houses for sale in King West
- Townhouses for sale in King West
- Semi detached houses for sale in King West
- Detached houses for sale in King West
- Houses for sale in King West
- Cheap houses for sale in King West
- 3 bedroom semi detached houses in King West
- 4 bedroom semi detached houses in King West
- homes for sale in Willowdale
- homes for sale in King West
- homes for sale in Mimico
- homes for sale in Scarborough Town Centre
- homes for sale in Islington-City Centre West
- homes for sale in Harbourfront
- homes for sale in Church St. Corridor
- homes for sale in Yonge and Bloor
- homes for sale in Bay St. Corridor
- homes for sale in Queen West






