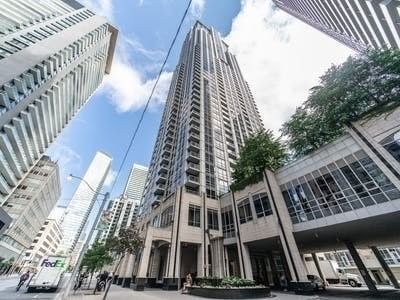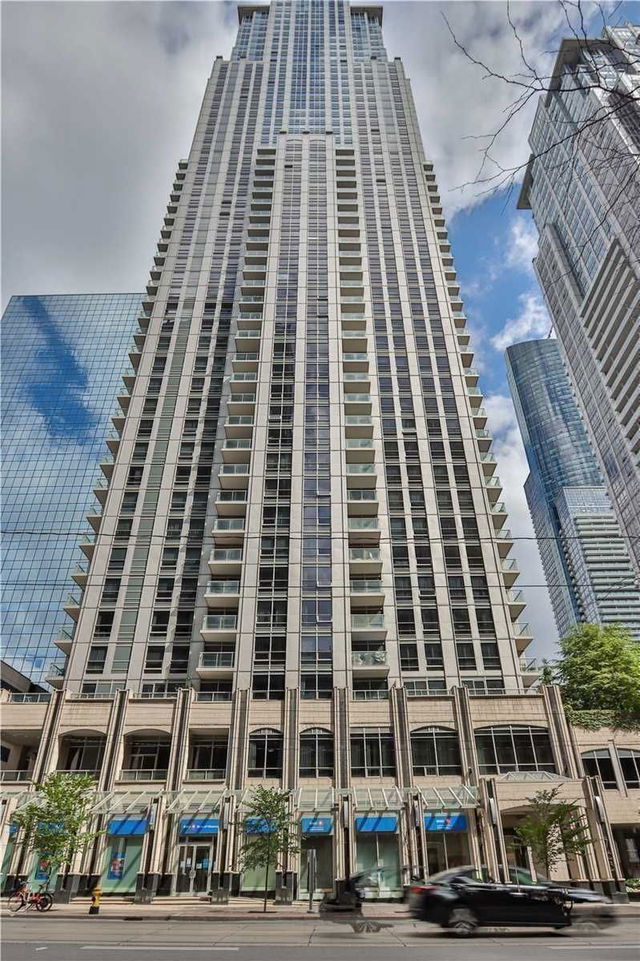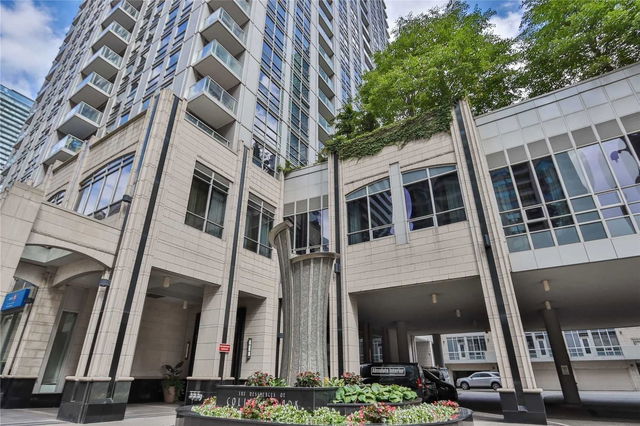Ph05 - 763 Bay Street




About Ph05 - 763 Bay Street
Ph05 - 763 Bay St is a Toronto condo which was for sale right off Bay And College. Asking $2199900, it was listed in October 2022, but is no longer available and has been taken off the market (Expired) on 31st of March 2023. This condo unit has 2+1 beds, 3 bathrooms and is 1326 sqft. Situated in Toronto's Bay St. Corridor neighbourhood, Church St. Corridor, Grange Park, Yonge and Bloor and Financial District are nearby neighbourhoods.
Recommended nearby places to eat around 763 Bay St, Toronto are Pho Express, Gallery Grill and Avocado Sushi. If you can't start your day without caffeine fear not, your nearby choices include Starbucks. Groceries can be found at Farm Boy which is only steps away and you'll find The Village Pharmacy a 6-minute walk as well. Entertainment around 763 Bay St, Toronto is easy to come by, with Imagine Cinemas, Ryerson Theatre and Cineplex Cinemas Yonge-Dundas and VIP a 4-minute walk. With Toronto Police Museum, Little Canada and Textile Museum of Canada nearby from your door, you'll always have something to do on a day off or weekend. 763 Bay St, Toronto is not far from great parks like Joseph Sheard Parkette, Alexander Street Parkette and Downtown Diversity Garden.
Transit riders take note, 763 Bay St, Toronto is only steps away to the closest TTC BusStop (BAY ST AT COLLEGE ST) with (Bus) route 6 Bay. COLLEGE STATION - SOUTHBOUND PLATFORM Subway is also a short walk. Access to Gardiner Expressway from 763 Bay St is within a 4-minute drive, making it easy for those driving to get into and out of the city using on and off ramps on Yonge St.
- 4 bedroom houses for sale in Bay St. Corridor
- 2 bedroom houses for sale in Bay St. Corridor
- 3 bed houses for sale in Bay St. Corridor
- Townhouses for sale in Bay St. Corridor
- Semi detached houses for sale in Bay St. Corridor
- Detached houses for sale in Bay St. Corridor
- Houses for sale in Bay St. Corridor
- Cheap houses for sale in Bay St. Corridor
- 3 bedroom semi detached houses in Bay St. Corridor
- 4 bedroom semi detached houses in Bay St. Corridor
- homes for sale in Willowdale
- homes for sale in King West
- homes for sale in Mimico
- homes for sale in Scarborough Town Centre
- homes for sale in Islington-City Centre West
- homes for sale in Harbourfront
- homes for sale in Church St. Corridor
- homes for sale in Yonge and Bloor
- homes for sale in Bay St. Corridor
- homes for sale in Queen West



