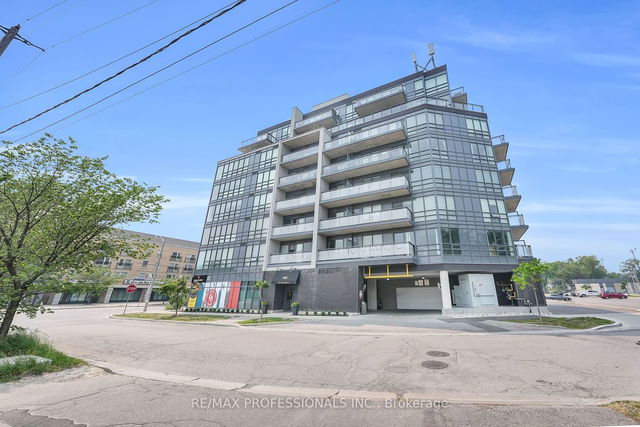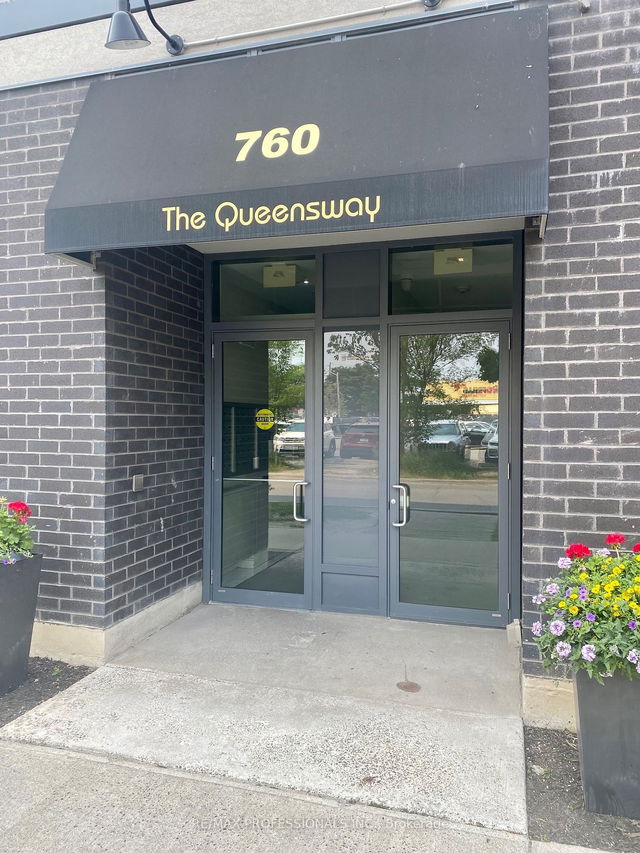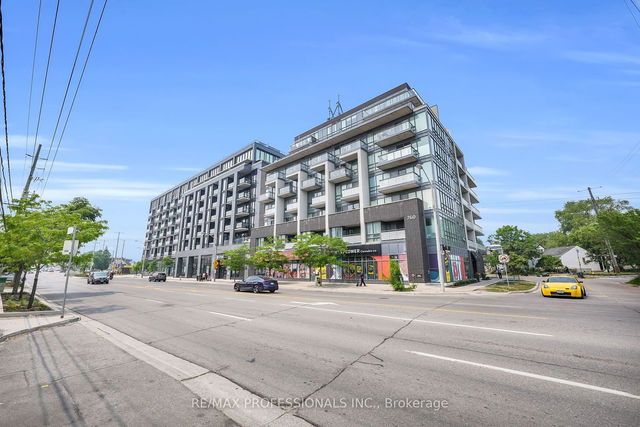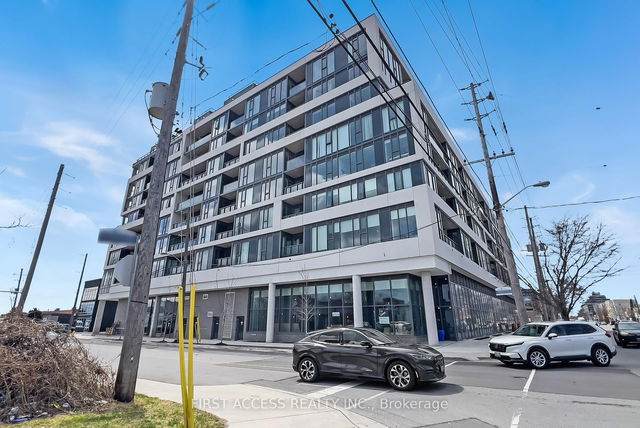504 - 760 The Queensway N/A




About 504 - 760 The Queensway N/A
504 - 760 The Queensway is an Etobicoke condo which was for sale, near Royal York and The Queensway. Asking $668888, it was listed in June 2023, but is no longer available and has been taken off the market (Expired) on 6th of August 2023. This condo unit has 1+1 beds, 1 bathroom and is 720 sqft. 504 - 760 The Queensway resides in the Etobicoke Stonegate Queensway neighbourhood, and nearby areas include Mimico, Swansea, Islington-City Centre West and The Kingsway.
Recommended nearby places to eat around 760 The Queensway, Toronto are Holy Perogy!, Pastucci's and Bua Thai Restaurant. If you can't start your day without caffeine fear not, your nearby choices include Starbucks. Groceries can be found at Cosimo’s No Frills which is a short distance away and you'll find B.Well Pharmacy a 12-minute walk as well. Entertainment options near 760 The Queensway, Toronto include The Galway Arms. Love being outside? Look no further than Lora Hill Park, City Sniffers or Sir Casimir Gzowski Park, which are only steps away from 760 The Queensway, Toronto.
Transit riders take note, 760 The Queensway, Toronto is only steps away to the closest TTC BusStop (THE QUEENSWAY AT SMITH CRES) with (Bus) route 80 Queensway. ROYAL YORK STATION - WESTBOUND PLATFORM Subway is also a 25-minute walk. If you need to get on the highway often from 760 The Queensway, Gardiner Expressway and Islington Ave has both on and off ramps and is only a 2-minute drive.
- 4 bedroom houses for sale in Stonegate Queensway
- 2 bedroom houses for sale in Stonegate Queensway
- 3 bed houses for sale in Stonegate Queensway
- Townhouses for sale in Stonegate Queensway
- Semi detached houses for sale in Stonegate Queensway
- Detached houses for sale in Stonegate Queensway
- Houses for sale in Stonegate Queensway
- Cheap houses for sale in Stonegate Queensway
- 3 bedroom semi detached houses in Stonegate Queensway
- 4 bedroom semi detached houses in Stonegate Queensway
- homes for sale in Willowdale
- homes for sale in King West
- homes for sale in Mimico
- homes for sale in Scarborough Town Centre
- homes for sale in Islington-City Centre West
- homes for sale in Harbourfront
- homes for sale in Church St. Corridor
- homes for sale in Yonge and Bloor
- homes for sale in Bay St. Corridor
- homes for sale in Queen West



