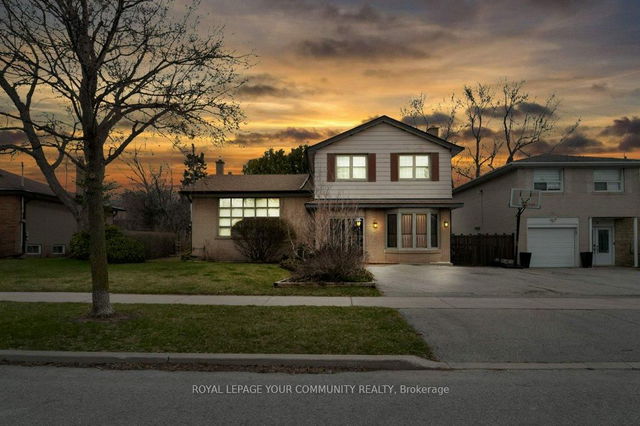Size
-
Lot size
2875 sqft
Street frontage
-
Possession
Flexible
Price per sqft
$534 - $712
Taxes
$5,135.78 (2024)
Parking Type
-
Style
Backsplit 5
See what's nearby
Description
Opportunity Knocks in Don Valley Village! This generously sized 5-level semi-detached backsplit sits on a rarely offered, pie-shaped lot tucked on a quiet street and lovingly maintained by the original owners. A great fit for large or multi-generational families, renovators, or investors looking to unlock the homes full potential. The main level features a spacious living and dining room combination, along with a kitchen offering eat-in space. Step down into the welcoming sunken family room with a wood-burning fireplace, perfect for cozy evenings and sliding doors that open to your private, fenced yard, ideal for outdoor enjoyment. This level also offers a roomy fourth bedroom (great for guests, extended family, or a home office) and a 3-piece bath. Upstairs, you'll find three well-proportioned bedrooms and a 4-piece bath with semi-ensuite access from the primary bedroom. The lower levels extend your living space with a flexible rec area, a 3-piece bath, laundry, and abundant storage. The interlock driveway and attached garage provide parking for up to three vehicles. A separate side entrance to the lower level offers potential for rental income or an in-law suite. All this in a sought-after neighbourhood within walking distance to schools, parks, and TTC, and just minutes to major highways, the subway, GO transit, Seneca College, T&T, Fairview Mall, NYG Hospital, and Bayview Village.
Broker: RIGHT AT HOME REALTY, BROKERAGE
MLS®#: C12138925
Property details
Parking:
3
Parking type:
-
Property type:
Semi-Detached
Heating type:
Forced Air
Style:
Backsplit 5
MLS Size:
1500-2000 sqft
Lot front:
23 Ft
Lot depth:
125 Ft
Listed on:
May 10, 2025
Show all details
Rooms
| Level | Name | Size | Features |
|---|---|---|---|
Main | Breakfast | 8.0 x 8.2 ft | |
Main | Dining Room | 14.3 x 10.6 ft | |
Ground | Bedroom 4 | 10.4 x 14.2 ft |
Show all
Instant estimate:
orto view instant estimate
$43,871
higher than listed pricei
High
$1,161,782
Mid
$1,111,871
Low
$1,064,712







