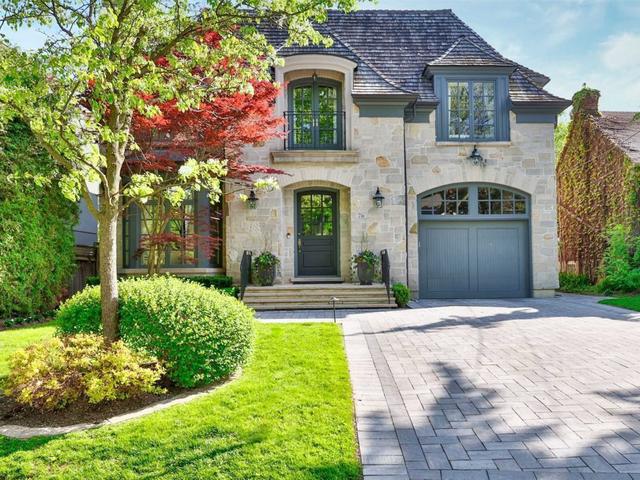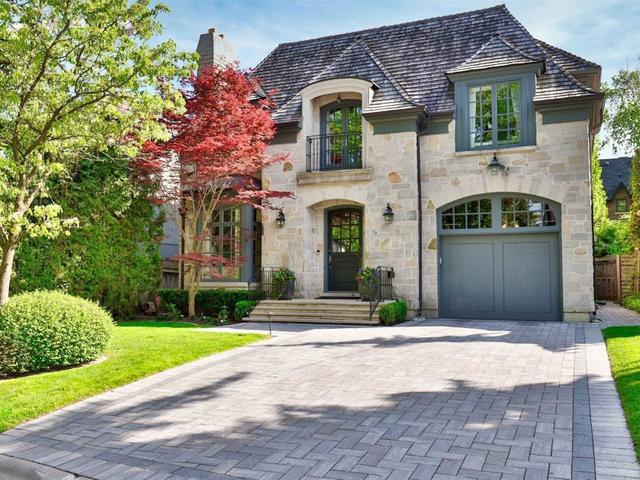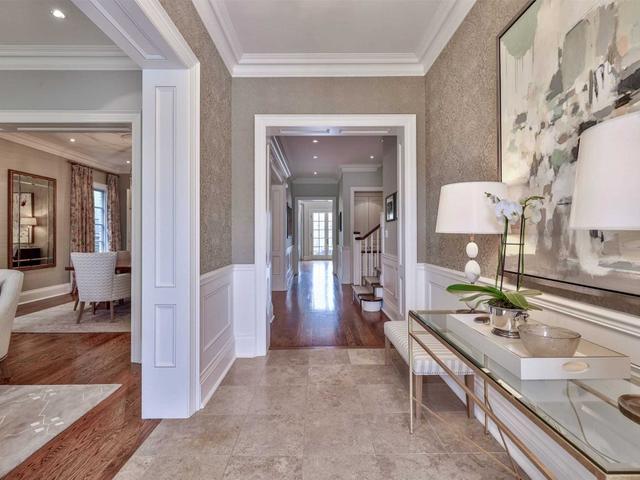Size
325 - 465 sqm
Lot Size
589.1 sqm
Price /sqft
$1,118 - $1,597
Street Frontage
W
Area
Style
2-Storey



325 - 465 sqm
589.1 sqm
$1,118 - $1,597
W
2-Storey
You can find 76 Joicey Blvd in the Low Density Residential area of North York. The nearest major intersection to this property is Avenue Rd and Wilson Ave, in the city of Toronto. Situated near your area are the neighbourhoods of Cricket Club, Bedford Park, Ledbury Park, and Teddington Park, and the city of North York is also a popular area in your vicinity.
There are quite a few restaurants to choose from around 76 Joicey Blvd, Toronto. Some good places to grab a bite are Popeyes Louisiana Kitchen and CHICXI. Venture a little further for a meal at Chase Wine & Grill, Padella or Francobollo Posto Italino. If you love coffee, you're not too far from Starbucks located at 1887 Avenue Rd. Groceries can be found at Bruno's Fine Foods which is only a 6 minute walk and you'll find Loblaws a 5-minute walk as well. 76 Joicey Blvd, Toronto is a 17-minute walk from great parks like Gwendolen Park, Alexander Muir Memorial Gardens and Blythwood Ravine Park.
If you are looking for transit, don't fear, 76 Joicey Blvd, Toronto has a TTC BusStop (YONGE BLVD AT FELBRIGG AVE) a short walk. It also has (Bus) route 97 Yonge close by. YORK MILLS STATION - SOUTHBOUND PLATFORM Subway is also a 9-minute walk. For drivers, the closest highway is Hwy 401 and is within a 4-minute drive from 76 Joicey Blvd, making it easier to get into and out of the city getting on and off at Avenue Rd.