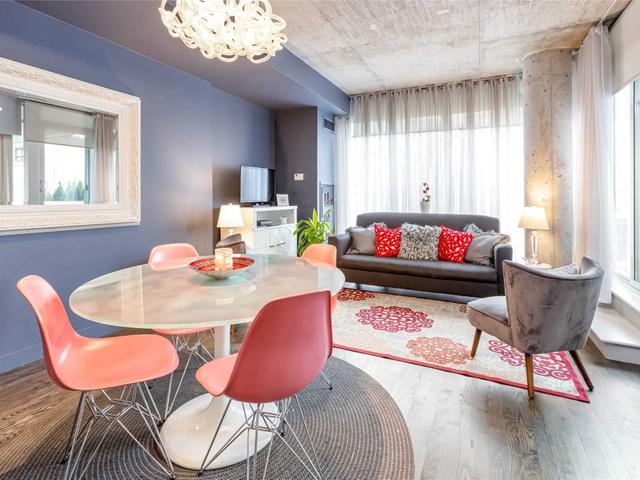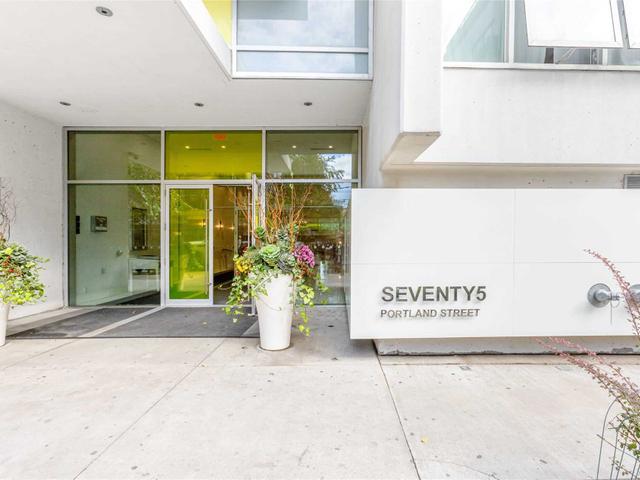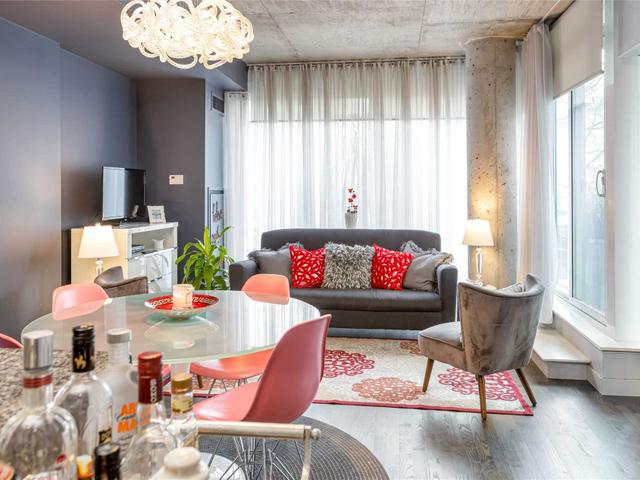EXTRAS: S/Sfridge, Stove, Dishwasher, W / Dryer. All Light Fixtures And Window Coverings. Exceptionally Well Run Building With 24/7 Concierge. Walk/Transit/Bike Scores = 96/100/98!
| Name | Size | Features |
|---|---|---|
Living | 7.6 x 4.0 m | Combined W/Dining, Hardwood Floor, W/O To Balcony |
Dining | 7.6 x 4.0 m | Combined W/Living, Hardwood Floor, Window Flr To Ceil |
Kitchen | 7.6 x 4.0 m | Open Concept, Stainless Steel Appl, Stone Counter |
Prim Bdrm | 2.9 x 3.7 m | W/I Closet, Window Flr To Ceil, Semi Ensuite |
Den | 2.8 x 2.7 m | Hardwood Floor |







