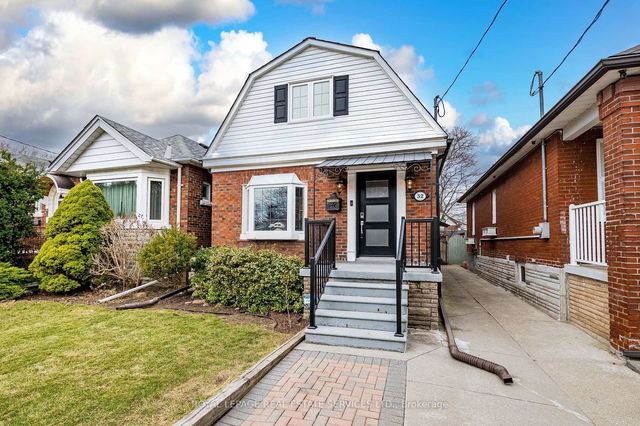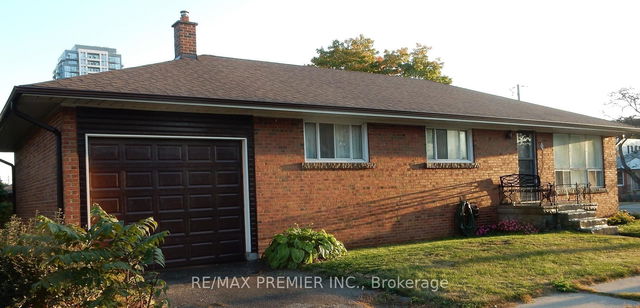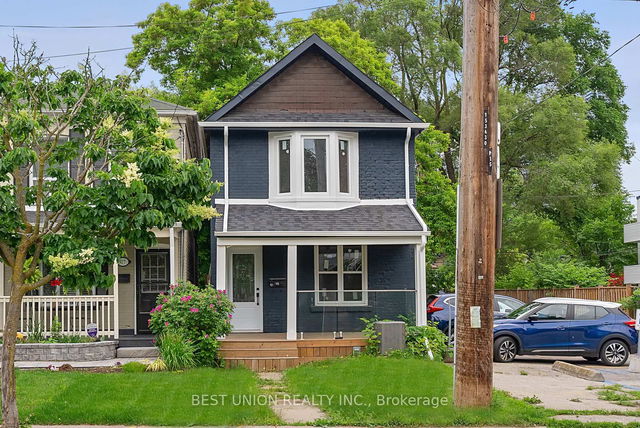| Level | Name | Size | Features |
|---|---|---|---|
Second | Bedroom 2 | 10.3 x 6.6 ft | |
Main | Kitchen | 10.3 x 7.6 ft | |
Basement | Family Room | 16.5 x 10.9 ft |
75 Alder Crescent
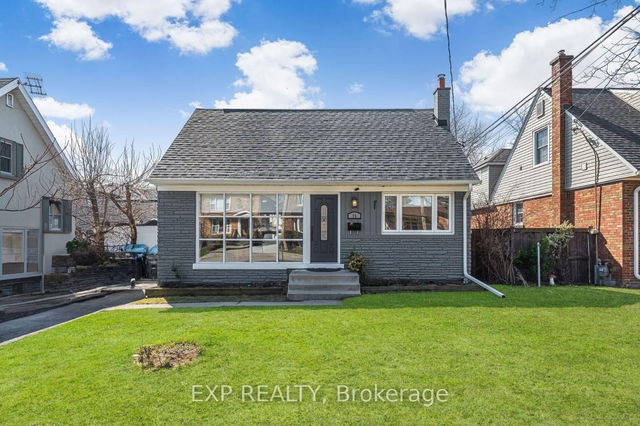
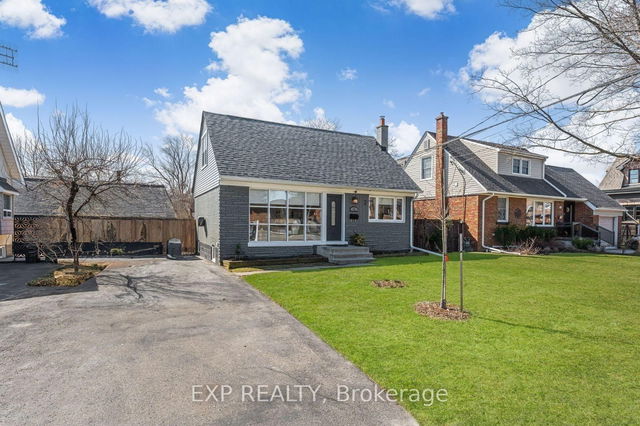


About 75 Alder Crescent
75 Alder Crescent is an Etobicoke detached house for sale. It has been listed at $1349900 since April 2025. This 1100-1500 sqft detached house has 3 beds and 2 bathrooms. 75 Alder Crescent resides in the Etobicoke Long Branch neighbourhood, and nearby areas include New Toronto, Alderwood, Mimico and Lakeview.
Some good places to grab a bite are Pajo's Place, Adrianos Pizza or Domino's. Venture a little further for a meal at one of Long Branch neighbourhood's restaurants. If you love coffee, you're not too far from Tim Hortons located at 3316 Lakeshore Road We. For those that love cooking, 850 Degrees is only a 4 minute walk.
Living in this Long Branch detached house is easy. There is also Lake Shore Blvd West at Twenty Seventh St Bus Stop, not far, with route Queen, route Queen, and more nearby. If you're driving from 75 Alder Crescent, you'll have decent access to the rest of the city by way of Gardiner Expressway as well, which is within a few minutes drive using Kipling Ave ramps.
- 4 bedroom houses for sale in Long Branch
- 2 bedroom houses for sale in Long Branch
- 3 bed houses for sale in Long Branch
- Townhouses for sale in Long Branch
- Semi detached houses for sale in Long Branch
- Detached houses for sale in Long Branch
- Houses for sale in Long Branch
- Cheap houses for sale in Long Branch
- 3 bedroom semi detached houses in Long Branch
- 4 bedroom semi detached houses in Long Branch
- homes for sale in Willowdale
- homes for sale in King West
- homes for sale in Mimico
- homes for sale in Harbourfront
- homes for sale in Scarborough Town Centre
- homes for sale in Islington-City Centre West
- homes for sale in Bay St. Corridor
- homes for sale in Church St. Corridor
- homes for sale in Yonge and Bloor
- homes for sale in St. Lawrence
