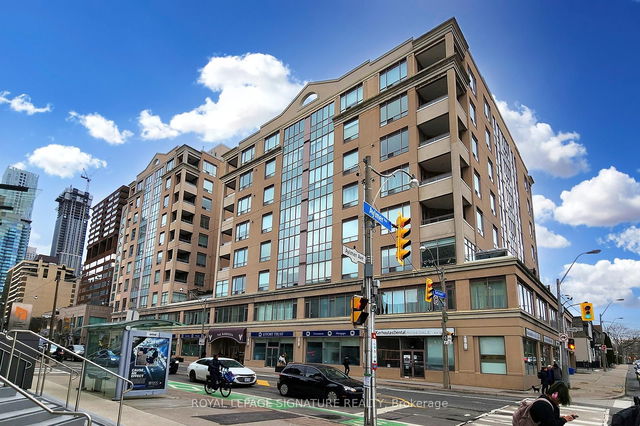404 - 740 Eglinton Avenue




About 404 - 740 Eglinton Avenue
404 - 740 Eglinton Avenue is a Toronto condo which was for sale. Listed at $579000 in March 2025, the listing is no longer available and has been taken off the market (Sold Conditional) on 15th of May 2025. 404 - 740 Eglinton Avenue has 2 beds and 1 bathroom. 404 - 740 Eglinton Avenue resides in the Toronto Forest Hill North neighbourhood, and nearby areas include Allenby, Forest Hill, Chaplin Estates and Lawrence Bathurst.
There are a lot of great restaurants around 740 Eglinton Ave W, Toronto. If you can't start your day without caffeine fear not, your nearby choices include Starbucks. Nearby grocery options: Galaxy Desserts is a 3-minute walk.
For those residents of 740 Eglinton Ave W, Toronto without a car, you can get around rather easily. The closest transit stop is a Bus Stop (Eglinton Ave West at Vesta Dr) and is only steps away connecting you to Toronto's public transit service. It also has route Eglinton West, route Forest Hill, and more nearby. If you're driving from 740 Eglinton Ave W, you'll have decent access to the rest of the city by way of Allen Rd as well, which is within a few minutes drive getting on and off at Lawrence Ave W.
- 4 bedroom houses for sale in Forest Hill North
- 2 bedroom houses for sale in Forest Hill North
- 3 bed houses for sale in Forest Hill North
- Townhouses for sale in Forest Hill North
- Semi detached houses for sale in Forest Hill North
- Detached houses for sale in Forest Hill North
- Houses for sale in Forest Hill North
- Cheap houses for sale in Forest Hill North
- 3 bedroom semi detached houses in Forest Hill North
- 4 bedroom semi detached houses in Forest Hill North
- homes for sale in Willowdale
- homes for sale in King West
- homes for sale in Mimico
- homes for sale in Scarborough Town Centre
- homes for sale in Islington-City Centre West
- homes for sale in Harbourfront
- homes for sale in Church St. Corridor
- homes for sale in Bay St. Corridor
- homes for sale in Yonge and Bloor
- homes for sale in Newtonbrook



