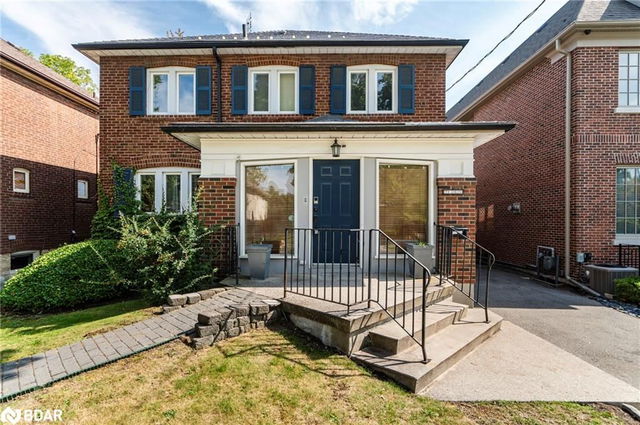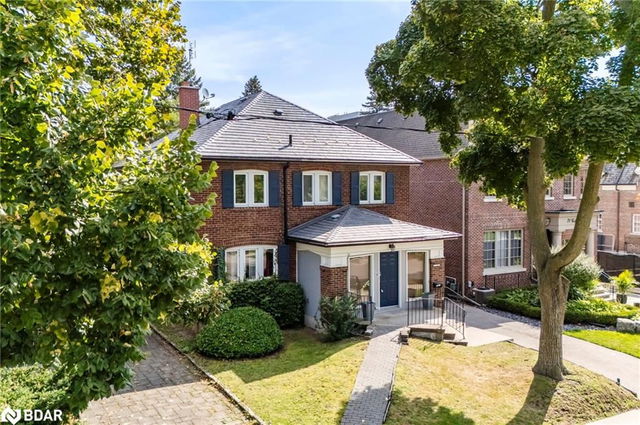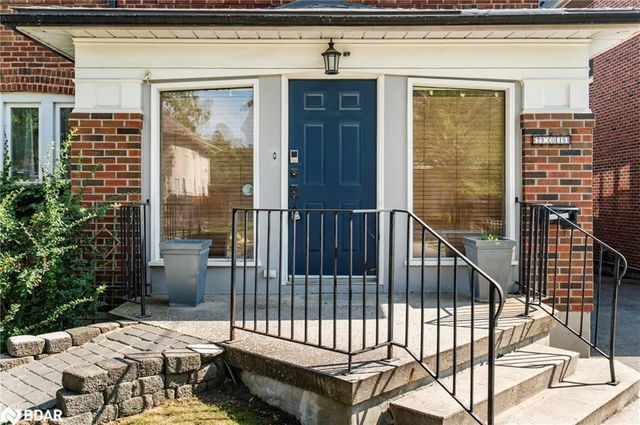73 COLIN Colin Avenue



About 73 COLIN Colin Avenue
73 Colin Ave, Toronto resides in the Low Density Residential neighbourhood of Chaplin Estates. Nearby areas include Chaplin Estates, Yonge and Eglinton, Allenby, and Davisville Village, and the city of York is also close by.
There are quite a few restaurants to choose from around 73 Colin Ave, Toronto. Some good places to grab a bite are St. Louis Bar & Grill and Echo Sushi. Venture a little further for a meal at Lola Sushi, Five Doors North or Balsamico Ristorante. If you love coffee, you're not too far from Rachel's Coffee House located at 2011 Yonge Street. Groceries can be found at RMF Filipino Food Market which is only a 3 minute walk and you'll find Davisville Pharmasave only a 4 minute walk as well. Famous Players Canada Square Cinemas and Cineplex Cinemas are both in close proximity to 73 Colin Ave, Toronto and can be a great way to spend some down time. 73 Colin Ave, Toronto is only a 4 minute walk from great parks like Oriole Park / Neshama Playground, Eglinton Park and St. Clements - Yonge Parkette.
For those residents of 73 Colin Ave, Toronto without a car, you can get around rather easily. The closest transit stop is a BusStop (YONGE ST AT MANOR RD WEST) and is not far, but there is also a Subway stop, EGLINTON STATION - SOUTHBOUND PLATFORM, a 3-minute walk connecting you to the TTC. It also has (Bus) route 320 Yonge Night Bus, and (Bus) route 97 Yonge nearby. If you need to get on the highway often from 73 Colin Ave, Allen Rd and Lawrence Ave W has both on and off ramps and is within a few minutes drive.
- 4 bedroom houses for sale in Chaplin Estates
- 2 bedroom houses for sale in Chaplin Estates
- 3 bed houses for sale in Chaplin Estates
- Townhouses for sale in Chaplin Estates
- Semi detached houses for sale in Chaplin Estates
- Detached houses for sale in Chaplin Estates
- Houses for sale in Chaplin Estates
- Cheap houses for sale in Chaplin Estates
- 3 bedroom semi detached houses in Chaplin Estates
- 4 bedroom semi detached houses in Chaplin Estates
- homes for sale in Willowdale
- homes for sale in King West
- homes for sale in Scarborough Town Centre
- homes for sale in Mimico
- homes for sale in Harbourfront
- homes for sale in Islington-City Centre West
- homes for sale in Bayview Village
- homes for sale in Church St. Corridor
- homes for sale in L'amoreaux
- homes for sale in Newtonbrook
- There are no active MLS listings right now. Please check back soon!