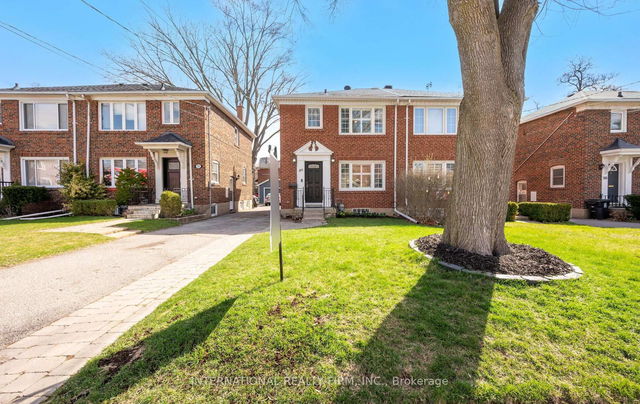| Level | Name | Size | Features |
|---|---|---|---|
Basement | Recreation | 26.6 x 13.7 ft | |
Basement | Laundry | 11.0 x 5.1 ft | |
Second | Primary Bedroom | 10.0 x 9.7 ft |

About 726 Eglinton Avenue
Located at 726 Eglinton Avenue, this East York detached house is available for sale. 726 Eglinton Avenue has an asking price of $1399000, and has been on the market since March 2025. This detached house has 3+1 beds, 3 bathrooms and is 1100-1500 sqft. 726 Eglinton Avenue resides in the East York Leaside neighbourhood, and nearby areas include Mount Pleasant, Thorncliffe Park, Lawrence Park and Bridle Path.
Want to dine out? There are plenty of good restaurant choices not too far from 726 Eglinton Ave E, Toronto.Grab your morning coffee at Starbucks located at 65 Wicksteed Ave. For groceries there is Sobeys which is a 6-minute walk.
Living in this Leaside detached house is easy. There is also Eglinton Ave East at Rumsey Rd Bus Stop, only steps away, with route Eglinton East, route Leslie, and more nearby. If you're driving from 726 Eglinton Ave E, you'll have decent access to the rest of the city by way of Don Valley Parkway as well, which is within a few minutes drive using on and off ramps on Don Mills Rd.
- 4 bedroom houses for sale in Leaside
- 2 bedroom houses for sale in Leaside
- 3 bed houses for sale in Leaside
- Townhouses for sale in Leaside
- Semi detached houses for sale in Leaside
- Detached houses for sale in Leaside
- Houses for sale in Leaside
- Cheap houses for sale in Leaside
- 3 bedroom semi detached houses in Leaside
- 4 bedroom semi detached houses in Leaside
- homes for sale in Willowdale
- homes for sale in King West
- homes for sale in Mimico
- homes for sale in Scarborough Town Centre
- homes for sale in Harbourfront
- homes for sale in Islington-City Centre West
- homes for sale in Church St. Corridor
- homes for sale in Bay St. Corridor
- homes for sale in Yonge and Bloor
- homes for sale in Queen West






