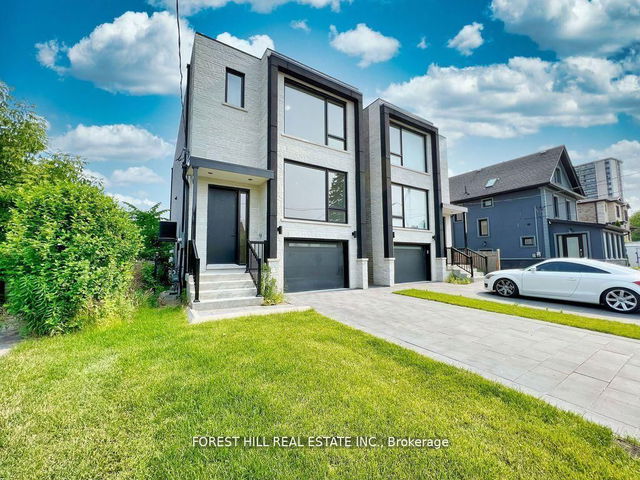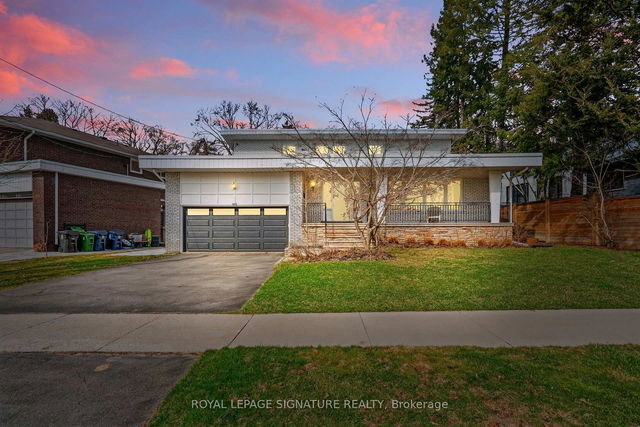| Level | Name | Size | Features |
|---|---|---|---|
Main | Family Room | 13.0 x 9.5 ft | |
Second | Bedroom 2 | 12.0 x 8.8 ft | |
Main | Dining Room | 10.4 x 9.3 ft |
72 Freemont Avenue
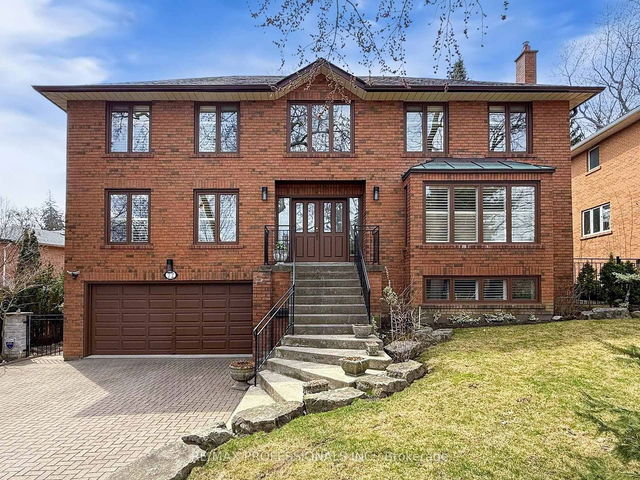
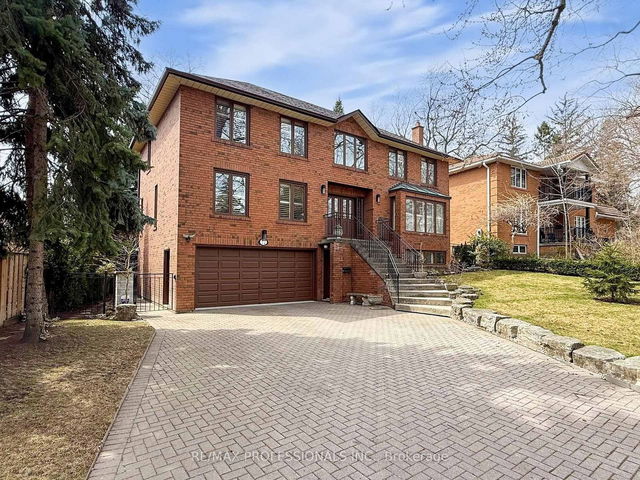
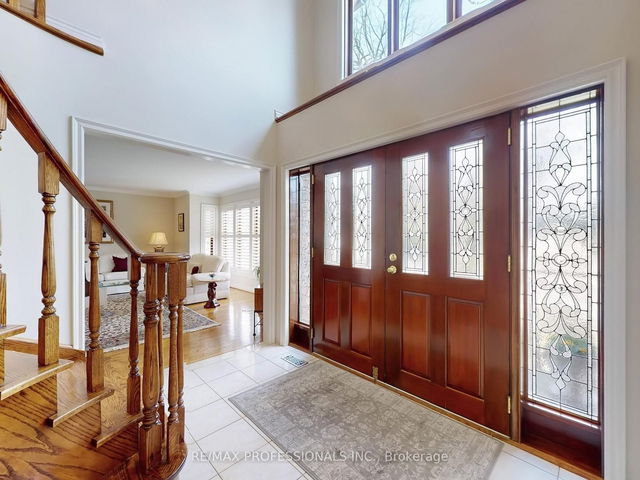

About 72 Freemont Avenue
Located at 72 Freemont Avenue, this Etobicoke detached house is available for sale. It was listed at $1899900 in April 2025 and has 3+1 beds and 4 bathrooms. Situated in Etobicoke's Humber Heights neighbourhood, Weston, Kingsview Village, Richview and Edenbridge- Humber Valley are nearby neighbourhoods.
Looking for your next favourite place to eat? There is a lot close to 72 Freemont Ave, Toronto.Grab your morning coffee at Second Cup located at 25 King St W. For grabbing your groceries, Kedija Grocery Store is only a 5 minute walk.
If you are looking for transit, don't fear, 72 Freemont Ave, Toronto has a public transit Bus Stop (Scarlett Rd at Hill Garden Rd) a short walk. It also has route Scarlett Rd. close by. If you need to get on the highway often from 72 Freemont Ave, Hwy 400 and Jane St has both on and off ramps and is within a few minutes drive.
- 4 bedroom houses for sale in Humber Heights
- 2 bedroom houses for sale in Humber Heights
- 3 bed houses for sale in Humber Heights
- Townhouses for sale in Humber Heights
- Semi detached houses for sale in Humber Heights
- Detached houses for sale in Humber Heights
- Houses for sale in Humber Heights
- Cheap houses for sale in Humber Heights
- 3 bedroom semi detached houses in Humber Heights
- 4 bedroom semi detached houses in Humber Heights
- homes for sale in Willowdale
- homes for sale in King West
- homes for sale in Mimico
- homes for sale in Harbourfront
- homes for sale in Scarborough Town Centre
- homes for sale in Islington-City Centre West
- homes for sale in Bay St. Corridor
- homes for sale in Church St. Corridor
- homes for sale in Yonge and Bloor
- homes for sale in St. Lawrence
