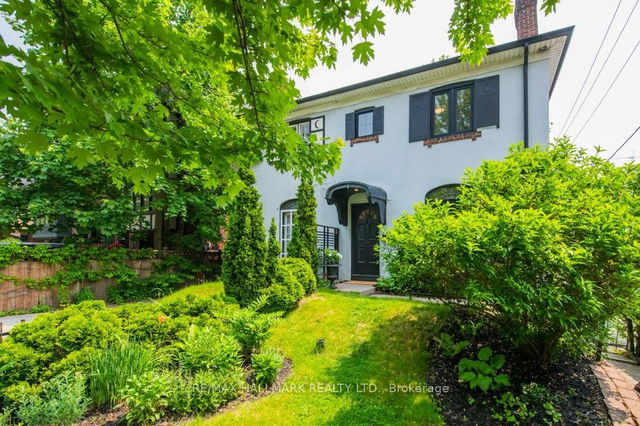71 Elvina Gardens




About 71 Elvina Gardens
71 Elvina Gardens is a Toronto semi detached house which was for sale. It was listed at $1149000 in March 2025 but is no longer available and has been taken off the market (Sold Conditional) on 28th of March 2025.. This semi detached house has 3 beds and 1 bathroom. Situated in Toronto's Mount Pleasant neighbourhood, Lawrence Park, Yonge and Eglinton, Davisville Village and Lytton Park are nearby neighbourhoods.
There are a lot of great restaurants nearby 71 Elvina Gardens, Toronto.Grab your morning coffee at The Social Blend located at 130 Eglinton Ave E. Nearby grocery options: Summerhill Market is only a 4 minute walk.
Living in this Mount Pleasant semi detached house is easy. There is also Mt Pleasant Rd at Erskine Ave Bus Stop, nearby, with route Mount Pleasant nearby. For drivers at 71 Elvina Gardens, it might be easier to get around the city getting on or off Hwy 401 and Avenue Rd, which is within a 9-minute drive.
- 4 bedroom houses for sale in Mount Pleasant
- 2 bedroom houses for sale in Mount Pleasant
- 3 bed houses for sale in Mount Pleasant
- Townhouses for sale in Mount Pleasant
- Semi detached houses for sale in Mount Pleasant
- Detached houses for sale in Mount Pleasant
- Houses for sale in Mount Pleasant
- Cheap houses for sale in Mount Pleasant
- 3 bedroom semi detached houses in Mount Pleasant
- 4 bedroom semi detached houses in Mount Pleasant
- homes for sale in Willowdale
- homes for sale in King West
- homes for sale in Mimico
- homes for sale in Scarborough Town Centre
- homes for sale in Islington-City Centre West
- homes for sale in Harbourfront
- homes for sale in Church St. Corridor
- homes for sale in Bay St. Corridor
- homes for sale in Yonge and Bloor
- homes for sale in Bayview Village



