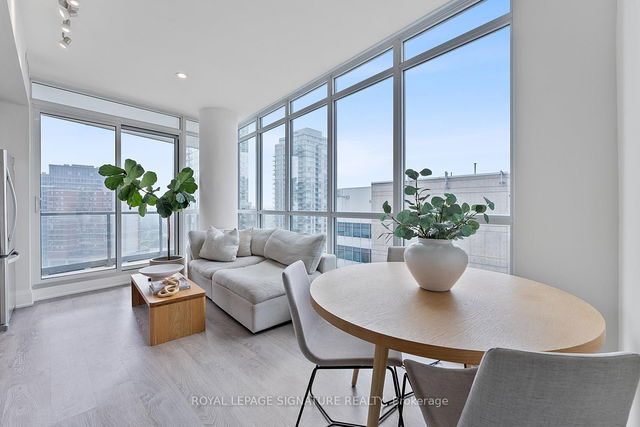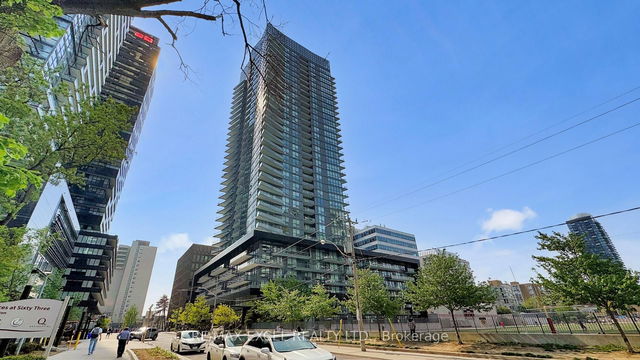1418 - 70 Roehampton Avenue




About 1418 - 70 Roehampton Avenue
1418 - 70 Roehampton Avenue is a Toronto condo which was for sale. It was listed at $588800 in April 2025 but is no longer available and has been taken off the market (Sold) on 26th of April 2025. This condo unit has 1+1 beds, 1 bathroom and is 668 sqft. Situated in Toronto's Yonge and Eglinton neighbourhood, Mount Pleasant, Chaplin Estates, Lytton Park and Allenby are nearby neighbourhoods.
70 Roehampton Ave, Toronto is a short walk from Second Cup for that morning caffeine fix and if you're not in the mood to cook, Fresh on Eglinton, Sushi Rock Cafe and Duke of Kent are near this condo. For groceries there is Loblaws which is not far.
Transit riders take note, 70 Roehampton Ave, Toronto is a short walk to the closest public transit Bus Stop (Yonge St at Eglinton Ave East North Side - Eglinton Station) with route Yonge, and route Yonge Night Bus. Access to Allen Rd from 70 Roehampton Ave is within a few minutes drive, making it easy for those driving to get into and out of the city using on and off ramps on Lawrence Ave W.
- 4 bedroom houses for sale in Yonge and Eglinton
- 2 bedroom houses for sale in Yonge and Eglinton
- 3 bed houses for sale in Yonge and Eglinton
- Townhouses for sale in Yonge and Eglinton
- Semi detached houses for sale in Yonge and Eglinton
- Detached houses for sale in Yonge and Eglinton
- Houses for sale in Yonge and Eglinton
- Cheap houses for sale in Yonge and Eglinton
- 3 bedroom semi detached houses in Yonge and Eglinton
- 4 bedroom semi detached houses in Yonge and Eglinton
- homes for sale in Willowdale
- homes for sale in King West
- homes for sale in Mimico
- homes for sale in Scarborough Town Centre
- homes for sale in Islington-City Centre West
- homes for sale in Harbourfront
- homes for sale in Church St. Corridor
- homes for sale in Bay St. Corridor
- homes for sale in Yonge and Bloor
- homes for sale in Bayview Village



