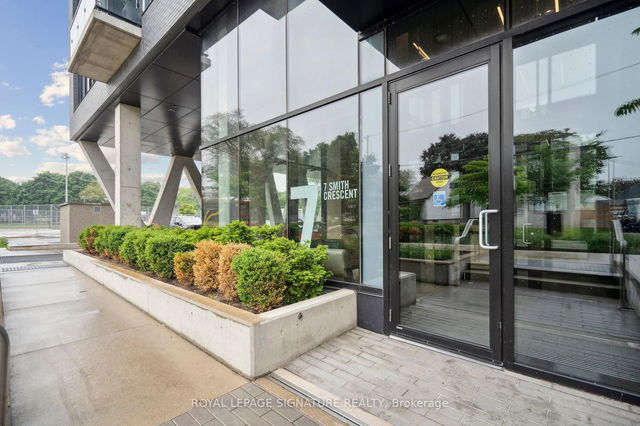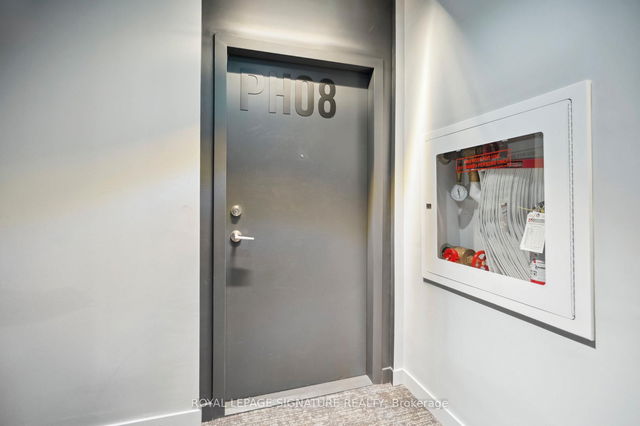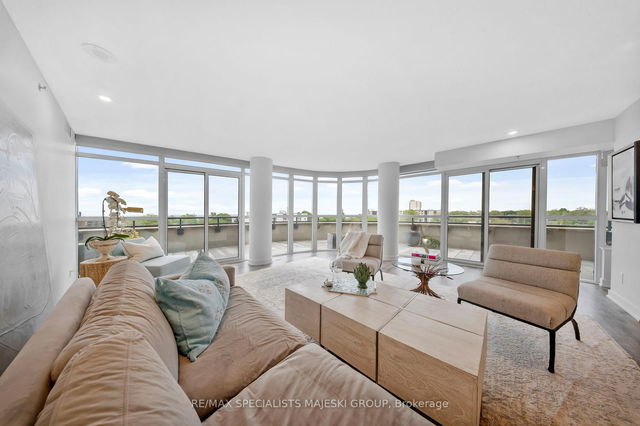Use our AI-assisted tool to get an instant estimate of your home's value, up-to-date neighbourhood sales data, and tips on how to sell for more.
808 - 7 Smith Crescent




About 808 - 7 Smith Crescent
808 - 7 Smith Crescent is a Toronto co-op apt for sale. It has been listed at $1199000 since June 2025. This 1330 sqft co-op apt unit has 3 beds and 2 bathrooms. Situated in Toronto's Stonegate Queensway neighbourhood, Mimico, Swansea, Islington-City Centre West and The Kingsway are nearby neighbourhoods.
7 Smith Crescent, Toronto is a 3-minute walk from Starbucks for that morning caffeine fix and if you're not in the mood to cook, Hina Japanese Restaurant, Posticino Ristorante and Volare Restauranti are near this co-op apt. Nearby grocery options: Cosimo's No Frills is nearby.
Transit riders take note, 7 Smith Crescent, Toronto is only steps away to the closest public transit Bus Stop (The Queensway at Smith Cres) with route Queensway. Access to Gardiner Expressway from 7 Smith Crescent is only a 2-minute drive, making it easy for those driving to get into and out of the city getting on and off at Islington Ave.
- 4 bedroom houses for sale in Stonegate Queensway
- 2 bedroom houses for sale in Stonegate Queensway
- 3 bed houses for sale in Stonegate Queensway
- Townhouses for sale in Stonegate Queensway
- Semi detached houses for sale in Stonegate Queensway
- Detached houses for sale in Stonegate Queensway
- Houses for sale in Stonegate Queensway
- Cheap houses for sale in Stonegate Queensway
- 3 bedroom semi detached houses in Stonegate Queensway
- 4 bedroom semi detached houses in Stonegate Queensway
- homes for sale in Willowdale
- homes for sale in King West
- homes for sale in Mimico
- homes for sale in Scarborough Town Centre
- homes for sale in Islington-City Centre West
- homes for sale in Harbourfront
- homes for sale in Church St. Corridor
- homes for sale in Bay St. Corridor
- homes for sale in Yonge and Bloor
- homes for sale in Bayview Village



