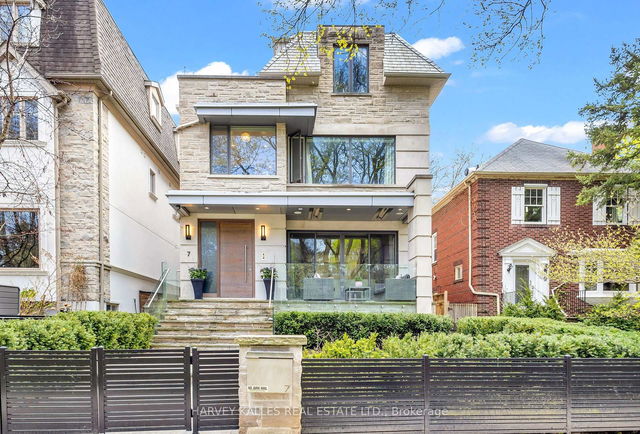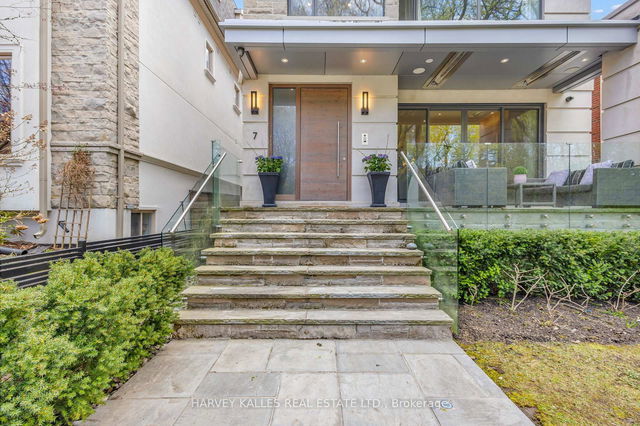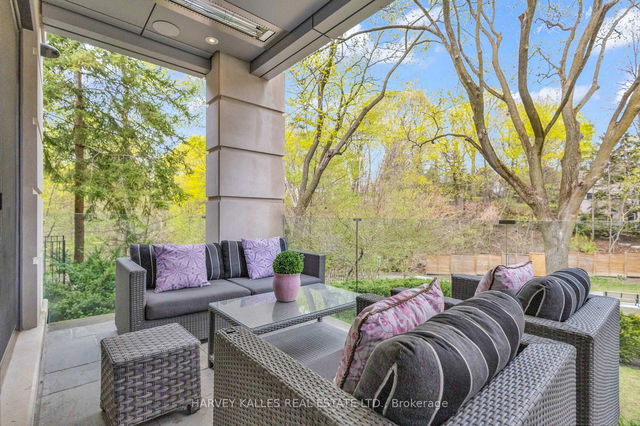| Level | Name | Size | Features |
|---|---|---|---|
Second | Primary Bedroom | 16.1 x 13.5 ft | |
Lower | Recreation | 21.0 x 24.6 ft | |
Lower | Exercise Room | 12.4 x 25.0 ft |
7 Relmar Gardens




About 7 Relmar Gardens
Located at 7 Relmar Gardens, this Toronto detached house is available for rent. It was listed at $14000/mo in June 2025 and has 5+1 beds and 7 bathrooms. 7 Relmar Gardens, Toronto is situated in Forest Hill, with nearby neighbourhoods in Casa Loma, Humewood-Cedarvale, Hillcrest | Bracondale Hill and Deer Park.
Some good places to grab a bite are Village Restaurant, Edo Sushi or Subway. Venture a little further for a meal at one of Forest Hill neighbourhood's restaurants. If you love coffee, you're not too far from Aroma Espresso Bar located at 446 Spadina Rd. For those that love cooking, What A Bagel is a short distance away.
Living in this Forest Hill detached house is easy. There is also Spadina Rd at Lonsdale Rd Bus Stop, a short walk, with route Forest Hill nearby. For drivers, the closest highway is Allen Rd and is within a few minutes drive from 7 Relmar Gardens, making it easier to get into and out of the city using Lawrence Ave W ramps.
- homes for rent in Willowdale
- homes for rent in King West
- homes for rent in Mimico
- homes for rent in Scarborough Town Centre
- homes for rent in Islington-City Centre West
- homes for rent in Harbourfront
- homes for rent in Church St. Corridor
- homes for rent in Yonge and Bloor
- homes for rent in Bay St. Corridor
- homes for rent in Newtonbrook
- There are no active MLS listings right now. Please check back soon!
