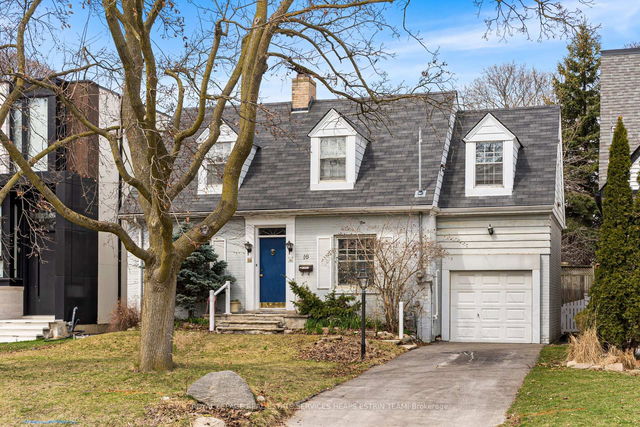Welcome to 7 Burnham Road, a rare opportunity to secure a spacious family home in the heart of Bennington Heights, one of Torontos most coveted communities. Set on a quiet, child-friendly street, this well-loved home offers incredible potential to renovate or redesign to suit your needs, all while enjoying the benefits of a top-tier location.The main floor features a generous layout with expansive principal rooms that are full of natural light. The living room includes a wood-burning fireplace and large windows, while the adjacent dining room comfortably accommodates family gatherings and everyday meals. A sun-filled family room at the rear of the home walks out to a large private deck with an electronic awning ideal for outdoor dining or lounging in the treed backyard. The kitchen is functional and spacious, overlooking both the breakfast area and back garden, and ready to be reimagined to your taste. Upstairs, you'll find three large bedrooms, including a primary suite with two sets of closets and a five-piece ensuite bath. The homes generous footprint, private mature lot, and incredible south-facing location provide a fantastic canvas for your future vision. Just steps to the ravine system, parks, and top-ranked public and private schools, including Bennington Heights Elementary and Leaside High, this home offers the chance to plant roots in a neighbourhood where families thrive. Easy access to the DVP and downtown completes this exceptional opportunity. Bring your imagination and create your dream home at 7 Burnham Road.







