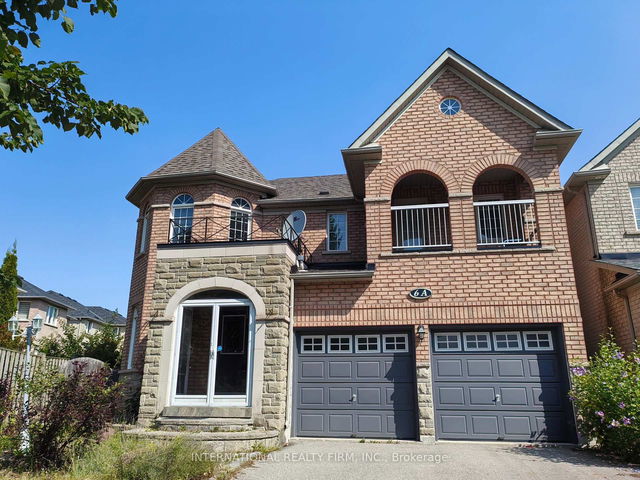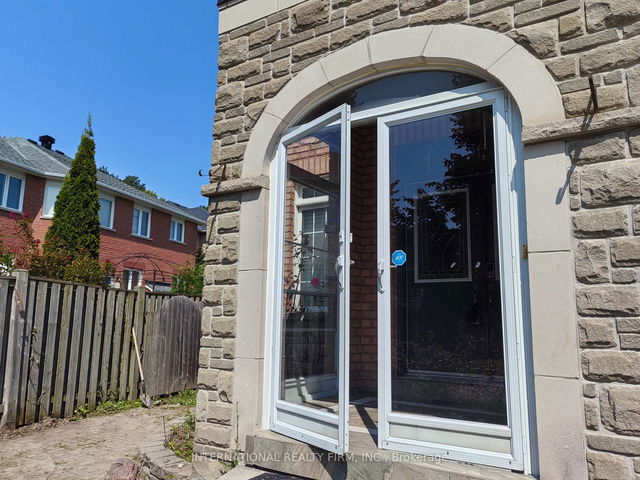| Level | Name | Size | Features |
|---|---|---|---|
Flat | Recreation | 6.60 x 7.40 ft | |
Flat | Primary Bedroom | 5.30 x 3.50 ft | |
Flat | Bedroom 3 | 4.40 x 3.85 ft |
6A Steppingstone Trail




About 6A Steppingstone Trail
Located at 6a Steppingstone Trail, this Scarborough detached house is available for sale. It has been listed at $1589000 since March 2025. This detached house has 3+3 beds, 5 bathrooms and is 2500-3000 sqft. 6a Steppingstone Trail, Scarborough is situated in Brookside, with nearby neighbourhoods in Cedarwood, Armdale, Morningside Heights and Rouge Fairways.
For groceries there is M & M Cakes which is only a 12 minute walk.
Living in this Brookside detached house is easy. There is also Staines Rd at Solstice Dr Bus Stop, only steps away, with route Steeles East, route Steeles Night Bus, and more nearby. If you're driving from 6A Steppingstone Trl, you'll have access to the rest of the city by way of Hwy 401 as well, which is within a 10-minute drive getting on and off at Neilson Rd.
- 4 bedroom houses for sale in Brookside
- 2 bedroom houses for sale in Brookside
- 3 bed houses for sale in Brookside
- Townhouses for sale in Brookside
- Semi detached houses for sale in Brookside
- Detached houses for sale in Brookside
- Houses for sale in Brookside
- Cheap houses for sale in Brookside
- 3 bedroom semi detached houses in Brookside
- 4 bedroom semi detached houses in Brookside
- homes for sale in Willowdale
- homes for sale in King West
- homes for sale in Mimico
- homes for sale in Harbourfront
- homes for sale in Scarborough Town Centre
- homes for sale in Islington-City Centre West
- homes for sale in Church St. Corridor
- homes for sale in Bay St. Corridor
- homes for sale in Yonge and Bloor
- homes for sale in Queen West



