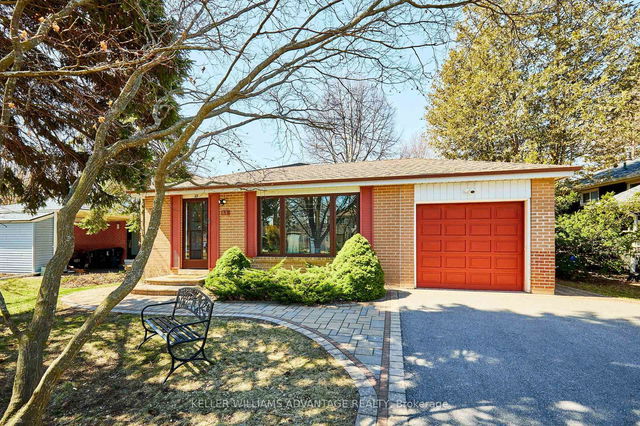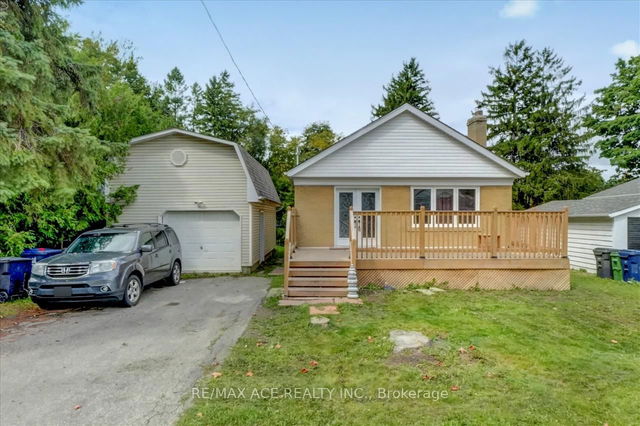Size
-
Lot size
5163 sqft
Street frontage
-
Possession
30-59 days
Price per sqft
$932 - $1,464
Taxes
$4,334.65 (2024)
Parking Type
-
Style
Backsplit 3
See what's nearby
Description
Welcome to 69 Sir Raymond Dr, a 3+1 bedroom, 2 bathroom detached backsplit in the heart of highly desirable Guildwood offers incredible flexibility with a separate side entrance to a finished basement and garden suite potential. This bright and spacious home features a main floor with a large living/dining area with warm hardwood floors, an eat-in kitchen with ample cupboard and pantry space, and an upper level with three generous bedrooms upstairs, and a full 4-piece bath. The separate side entrance leads to a finished basement with a rec room featuring a cozy gas fireplace, a separate den, full 3-piece bath, and separate laundry room - Ideal for guests, an in-law suite, or rental potential. Enjoy the fully fenced backyard perfect for outdoor entertainment and with garden suite opportunities. Parking is a breeze with an attached garage and room for 4 more vehicles in the private drive. Located south of Kingston Rd, steps to parks, trails along Lake Ontario, top-rated schools, TTC, Guildwood GO, UofT Scarborough, shopping, dining, and minutes to Hwy 401. A prime location blending convenience, nature, and community living - This home checks all the boxes!
Broker: KELLER WILLIAMS ADVANTAGE REALTY
MLS®#: E12097011
Property details
Parking:
5
Parking type:
-
Property type:
Detached
Heating type:
Forced Air
Style:
Backsplit 3
MLS Size:
700-1100 sqft
Lot front:
40 Ft
Lot depth:
126 Ft
Listed on:
Apr 22, 2025
Show all details
Rooms
| Level | Name | Size | Features |
|---|---|---|---|
Second | Bedroom 2 | 13.2 x 13.2 ft | |
Second | Bedroom 3 | 10.4 x 9.7 ft | |
Second | Primary Bedroom | 16.7 x 9.7 ft |
Show all
Instant estimate:
orto view instant estimate
$9,148
higher than listed pricei
High
$1,077,345
Mid
$1,034,048
Low
$974,339







