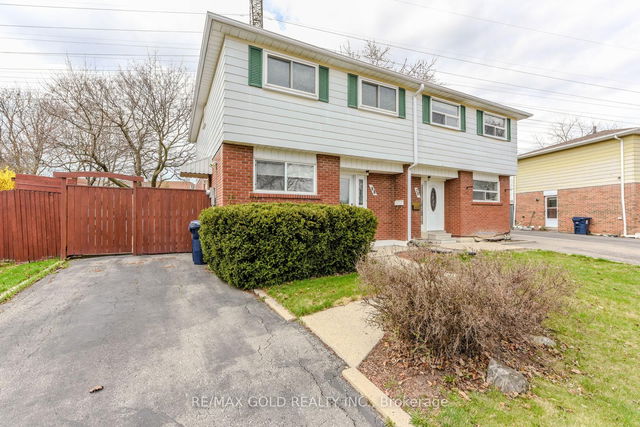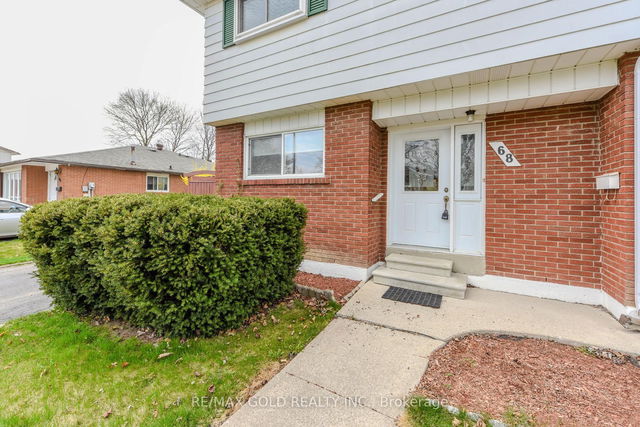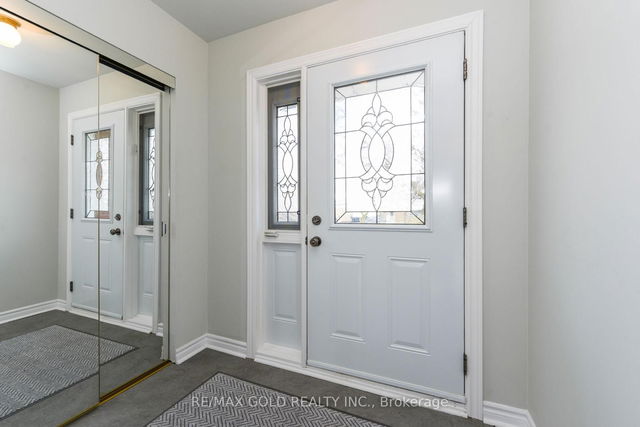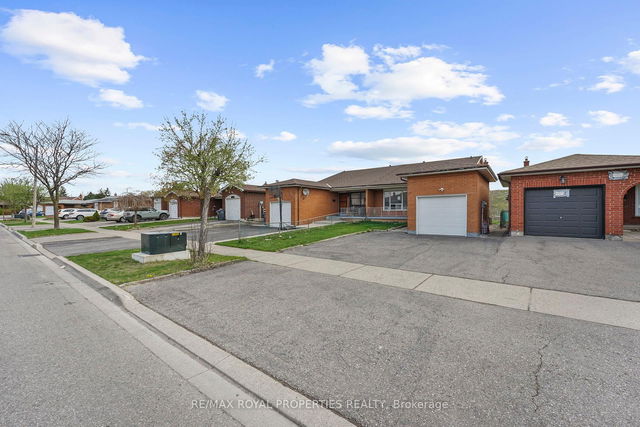| Level | Name | Size | Features |
|---|---|---|---|
Second | Bedroom 3 | 11.8 x 8.7 ft | |
Ground | Kitchen | 13.0 x 8.0 ft | |
Second | Primary Bedroom | 14.0 x 11.1 ft |
68 Lynmont Road




About 68 Lynmont Road
68 Lynmont Road is an Etobicoke semi detached house for sale. It was listed at $799900 in April 2025 and has 4 beds and 2 bathrooms. 68 Lynmont Road, Etobicoke is situated in West Humber-Clairville, with nearby neighbourhoods in Thistletown, The Elms, Vaughan Grove and Malton.
Some good places to grab a bite are Flava Ceen, Burger Boy or Subway. Venture a little further for a meal at one of West Humber-Clairville neighbourhood's restaurants. If you love coffee, you're not too far from Tim Hortons located at 101 Humber College Blvd. For those that love cooking, Bestco Food Mart is a 6-minute walk.
Living in this West Humber-Clairville semi detached house is easy. There is also Humber College Blvd at Lynmont Rd Bus Stop, nearby, with route Wilson, and route Finch West Night Bus nearby. Residents of 68 Lynmont Rd also have decent access to Hwy 427, which is within a few minutes drive using Morning Star Dr ramps.
- 4 bedroom houses for sale in West Humber-Clairville
- 2 bedroom houses for sale in West Humber-Clairville
- 3 bed houses for sale in West Humber-Clairville
- Townhouses for sale in West Humber-Clairville
- Semi detached houses for sale in West Humber-Clairville
- Detached houses for sale in West Humber-Clairville
- Houses for sale in West Humber-Clairville
- Cheap houses for sale in West Humber-Clairville
- 3 bedroom semi detached houses in West Humber-Clairville
- 4 bedroom semi detached houses in West Humber-Clairville
- homes for sale in Willowdale
- homes for sale in King West
- homes for sale in Mimico
- homes for sale in Scarborough Town Centre
- homes for sale in Islington-City Centre West
- homes for sale in Harbourfront
- homes for sale in Church St. Corridor
- homes for sale in Yonge and Bloor
- homes for sale in Queen West
- homes for sale in St. Lawrence



