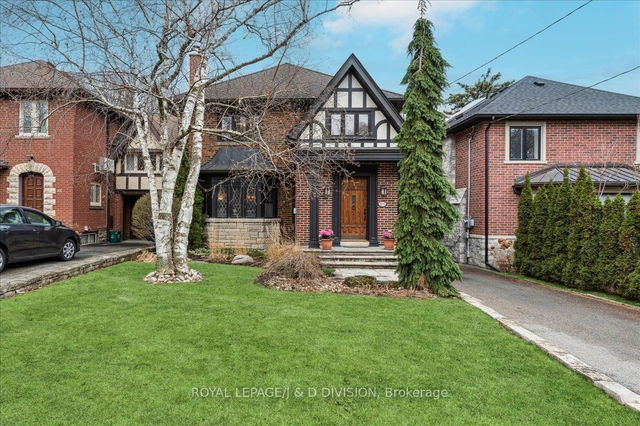| Level | Name | Size | Features |
|---|---|---|---|
Flat | Bedroom 3 | 4.06 x 2.79 ft | |
Flat | Family Room | 4.14 x 2.92 ft | |
Flat | Dining Room | 4.14 x 292.00 ft |
68 Gilgorm Road




About 68 Gilgorm Road
Located at 68 Gilgorm Road, this Toronto detached house is available for sale. 68 Gilgorm Road has an asking price of $2599000, and has been on the market since March 2025. This detached house has 3 beds and 4 bathrooms. 68 Gilgorm Road, Toronto is situated in Forest Hill North, with nearby neighbourhoods in Allenby, Chaplin Estates, Lawrence Bathurst and Forest Hill.
Looking for your next favourite place to eat? There is a lot close to 68 Gilgorm Rd, Toronto.Grab your morning coffee at The Mad Bean located at 519 Eglinton Ave W. For grabbing your groceries, Phipps Bakery Cafe is only a 5 minute walk.
Living in this Forest Hill North detached house is easy. There is also Chaplin Cres at Eglinton Ave West North Side Bus Stop, not far, with route Glencairn nearby. If you need to get on the highway often from 68 Gilgorm Rd, Allen Rd and Lawrence Ave W has both on and off ramps and is within a few minutes drive.
- 4 bedroom houses for sale in Forest Hill North
- 2 bedroom houses for sale in Forest Hill North
- 3 bed houses for sale in Forest Hill North
- Townhouses for sale in Forest Hill North
- Semi detached houses for sale in Forest Hill North
- Detached houses for sale in Forest Hill North
- Houses for sale in Forest Hill North
- Cheap houses for sale in Forest Hill North
- 3 bedroom semi detached houses in Forest Hill North
- 4 bedroom semi detached houses in Forest Hill North
- homes for sale in Willowdale
- homes for sale in King West
- homes for sale in Mimico
- homes for sale in Harbourfront
- homes for sale in Scarborough Town Centre
- homes for sale in Islington-City Centre West
- homes for sale in Church St. Corridor
- homes for sale in Bay St. Corridor
- homes for sale in Yonge and Bloor
- homes for sale in St. Lawrence



