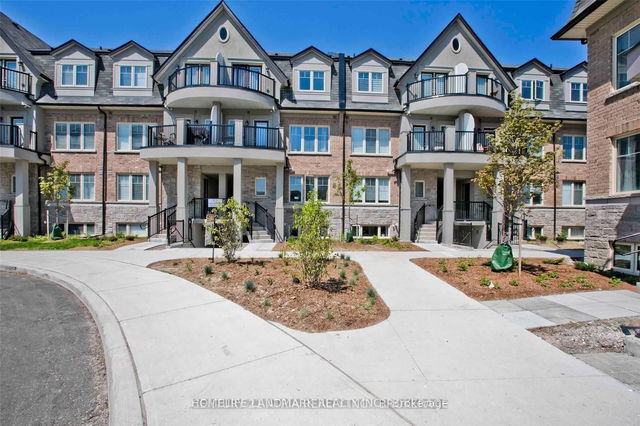6 - 671 Huntingwood Drive




About 6 - 671 Huntingwood Drive
6 - 671 Huntingwood Drive is a Scarborough condo which was for sale. It was listed at $669000 in March 2025 but is no longer available and has been taken off the market (Sold Conditional) on 24th of April 2025. This condo unit has 3 beds, 2 bathrooms and is 1000-1199 sqft. Situated in Scarborough's L'amoreaux neighbourhood, Pleasant View, Agincourt, Henry Farm and The Peanut are nearby neighbourhoods.
671 Huntingwood Dr, Toronto is a short walk from Tim Hortons for that morning caffeine fix and if you're not in the mood to cook, Chris Jerk Caribbean Bistro, Mexico Lindo Express and Weis Taiwanese Food are near this condo. For those that love cooking, Red Sail Boat Bakery is a 6-minute walk.
Transit riders take note, 671 Huntingwood Dr, Toronto is only steps away to the closest public transit Bus Stop (Huntingwood Dr at Fluellen Dr) with route Huntingwood. Residents of 671 Huntingwood Dr also have decent access to Hwy 401, which is within a few minutes drive using on and off ramps on Warden Ave.
- 4 bedroom houses for sale in L'amoreaux
- 2 bedroom houses for sale in L'amoreaux
- 3 bed houses for sale in L'amoreaux
- Townhouses for sale in L'amoreaux
- Semi detached houses for sale in L'amoreaux
- Detached houses for sale in L'amoreaux
- Houses for sale in L'amoreaux
- Cheap houses for sale in L'amoreaux
- 3 bedroom semi detached houses in L'amoreaux
- 4 bedroom semi detached houses in L'amoreaux
- homes for sale in Willowdale
- homes for sale in King West
- homes for sale in Mimico
- homes for sale in Scarborough Town Centre
- homes for sale in Islington-City Centre West
- homes for sale in Harbourfront
- homes for sale in Church St. Corridor
- homes for sale in Bay St. Corridor
- homes for sale in Yonge and Bloor
- homes for sale in Bayview Village



