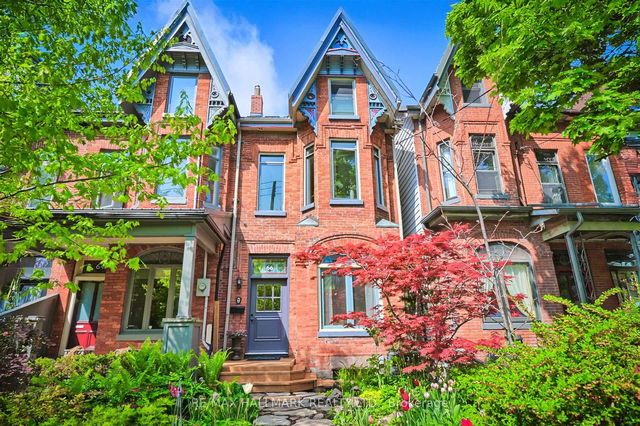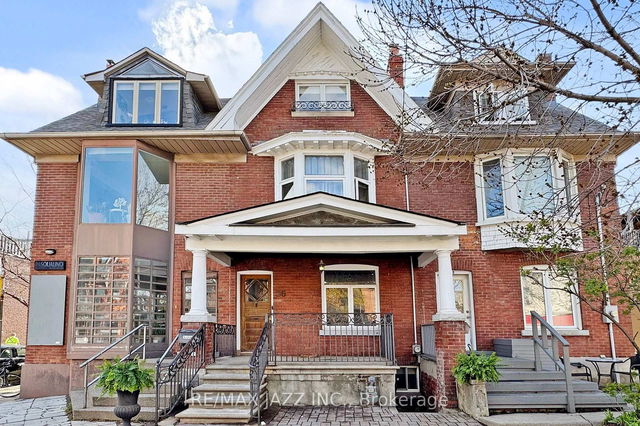Stunning, 3-storey Victorian semi in the heart of Harbord Village. This renovated home seamlessly blends restored original charm with thoughtful modern updates. Soaring ceilings, intricate mouldings and a wood-burning fireplace anchor the spacious main floor, which includes an eat-in kitchen with walkout to a serene, private backyard - a true city oasis. The show-stopping third-floor primary retreat features a large bedroom, spa-like ensuite, private den, and a sun-drenched deck with views of the CN Tower - an inspiring backdrop for morning coffee or evening wine. The views continue from all aspects of the home including stunning sunsets over the Daniels Faculty of Architecture at U of T. Three additional generously sized bedrooms provide flexibility for family, guests, or work-from-home setups. A washroom on every level adds convenience, while the finished basement with separate entrance offers income potential or extra living space. There is potential to easily add private parking via laneway access, or street parking passes are available. Located on a quiet, tree-lined street just steps to U of T, Kensington Market, College St. cafés, Bloor St. shops, top schools, and transit, including the lovely walk through Philosophers Walk to Bloor. This is quintessential downtown living in one of Torontos most beloved historic neighbourhoods.







