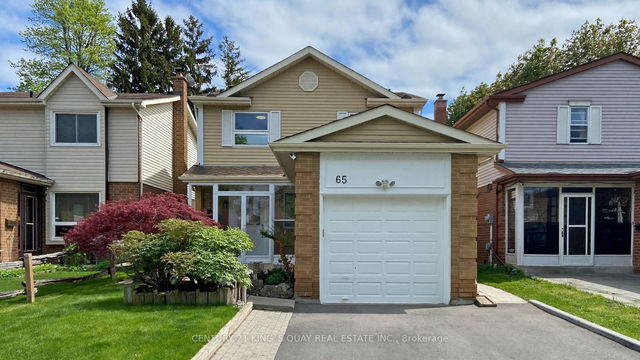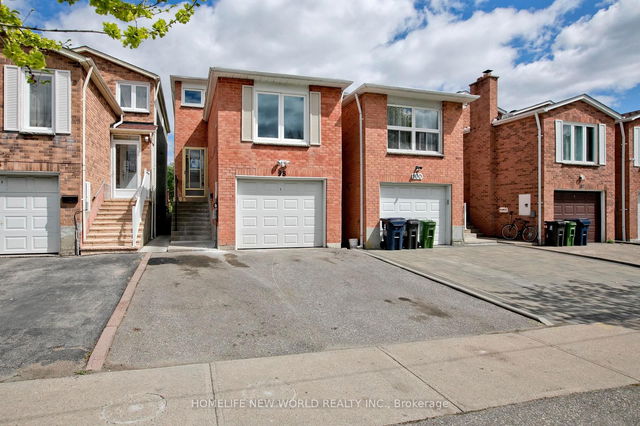A Must-See! Rare opportunity to own this beautifully well maintained 3+2 bedroom, 3-bath detached home in a highly sought-after, family-friendly neighborhood! Bright and spacious with a practical, functional layout. Freshly painted (2025) and featuring bamboo flooring throughout, this home boasts a modern kitchen with quartz countertops (2025) and a stylish glass backsplash. Enjoy upgraded lighting throughout (2025), a fully fenced private yard, and a wide driveway with parking for 3 cars (repaved in 2024). The primary bedroom includes a renovated 3-piece ensuite (2024). Additional updates include a heat pump system (2023), furnace (2020), and roof (2014) with newer insulation. The finished basement offers 2 bedrooms, a kitchen, 3-piece bath, and laundry ideal for extended family or potential rental income.$$$ spent on upgrades too many to list!!! Unbeatable location: close to top-rated schools, public transit, shopping, dining, major highways, and all essential amenities. Don't miss out on this incredible opportunity!







