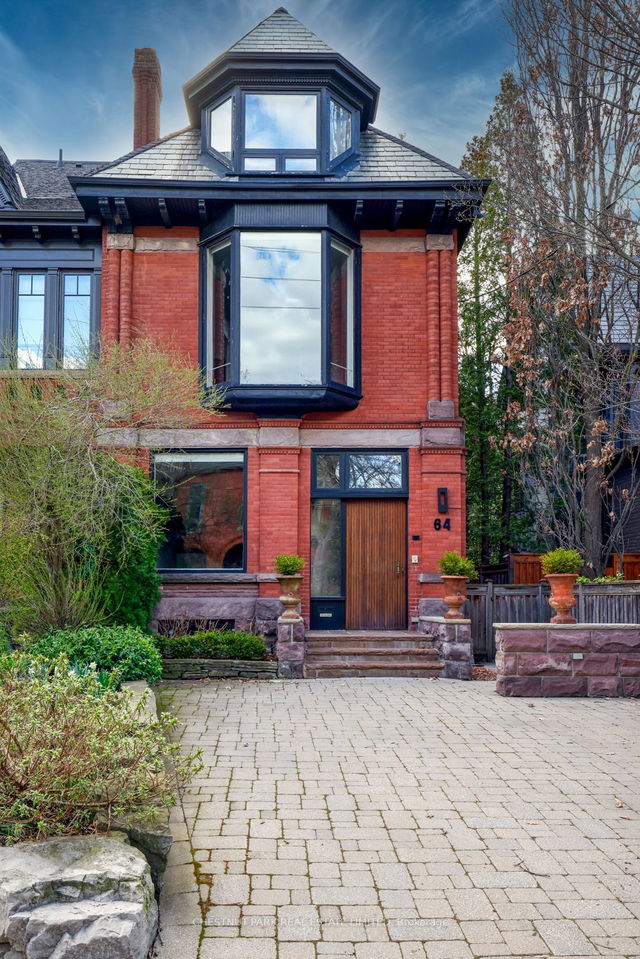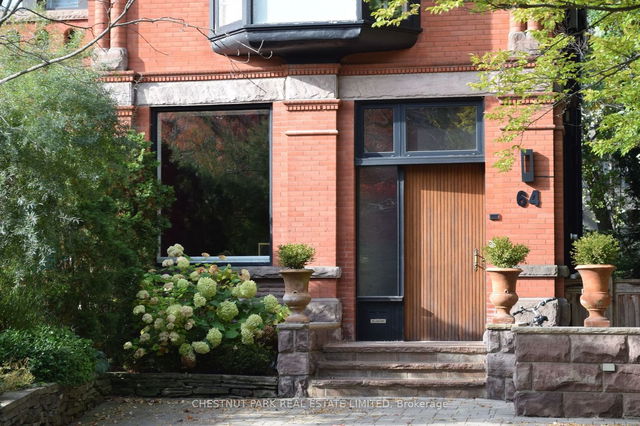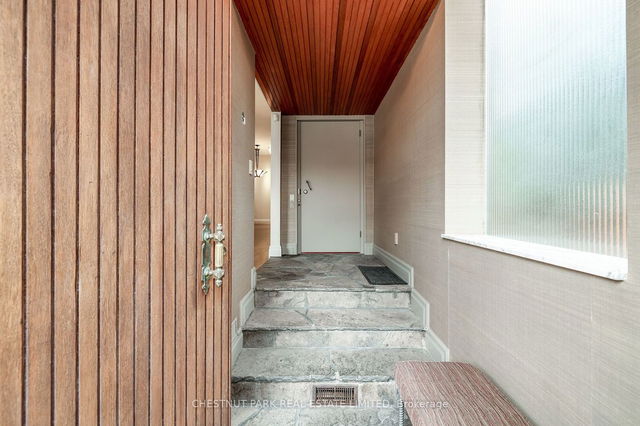


About 64 Admiral Road
64 Admiral Rd, Toronto resides in the Low Density Residential neighbourhood of Annex. Other sought-after neighbourhoods near this property are Yorkville, The Annex, Casa Loma, and Summerhill, and the city of Rural is also a popular area in your vicinity.
Recommended nearby places to eat around 64 Admiral Rd, Toronto are Joso's, Opus Restaurant and Kebaberie Yorkville. If you can't start your day without caffeine fear not, your nearby choices include Haute Coffee. Groceries can be found at Food Depot which is only a 3 minute walk and you'll find Pharmasave only a 8 minute walk as well. For those days you just want to be indoors, look no further than The Bata Shoe Museum, Royal Ontario Museum and The Gardiner Museum to keep you occupied for hours. If you're in the mood for some entertainment, The ROM Theatre and Innis Town Hall are some of your nearby choices around 64 Admiral Rd, Toronto. Love being outside? Look no further than Forest Hill Road Parkette, Gwendolyn Macewen or Yorkville Park, which are only steps away from 64 Admiral Rd, Toronto.
Living in this Annex property is made easier by access to the TTC. SPADINA STATION - NORTHBOUND PLATFORM Subway stop is only a 4 minute walk. There is also BEDFORD RD AT BERNARD AVE SOUTH SIDE BusStop, a short distance away, with (Bus) route 26 Dupont nearby. If you're driving from 64 Admiral Rd, you'll have decent access to the rest of the city by way of Gardiner Expressway as well, which is within a few minutes drive getting on and off at Yonge St.
- 4 bedroom houses for sale in The Annex
- 2 bedroom houses for sale in The Annex
- 3 bed houses for sale in The Annex
- Townhouses for sale in The Annex
- Semi detached houses for sale in The Annex
- Detached houses for sale in The Annex
- Houses for sale in The Annex
- Cheap houses for sale in The Annex
- 3 bedroom semi detached houses in The Annex
- 4 bedroom semi detached houses in The Annex
- homes for sale in Willowdale
- homes for sale in King West
- homes for sale in Mimico
- homes for sale in Scarborough Town Centre
- homes for sale in Islington-City Centre West
- homes for sale in Harbourfront
- homes for sale in Church St. Corridor
- homes for sale in Yonge and Bloor
- homes for sale in Bay St. Corridor
- homes for sale in Queen West