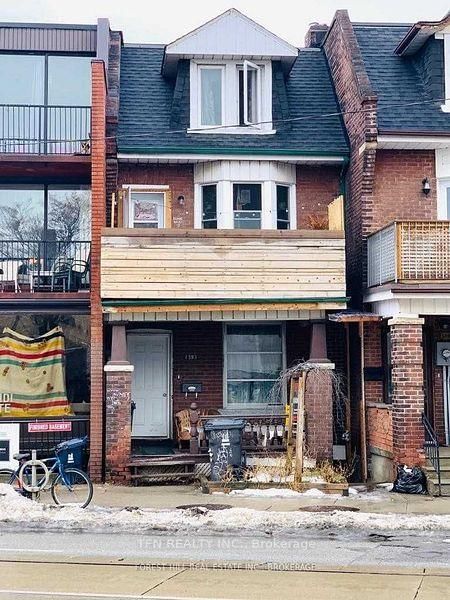LIST PRICE REDUCED, OFFER NIGHT SET - DONT MISS THIS INCREDIBLE OPPORTUNITY. A rare offering - this Victorian semi with three self-contained units is set in one of Toronto's most sought-after neighbourhoods. With scale, character, and strong rental potential, it stands out as a versatile property - live in one unit and rent the others, convert back to a single-family, or hold as a long-term investment. Soaring ceilings, original details, and bright, functional layouts complement its prime location, just steps to shops, cafés, parks, schools, and transit. This property also features laneway parking and the future potential for a laneway suite. For those seeking a vibrant urban lifestyle, this city-approved 3-unit semi, offers excellent income potential, distinct Victorian features, spacious light-filled interiors and tree-lined walkable streets. Live, rent, or invest - this property offers flexibility and value in one of Toronto's most coveted neighbourhoods.







