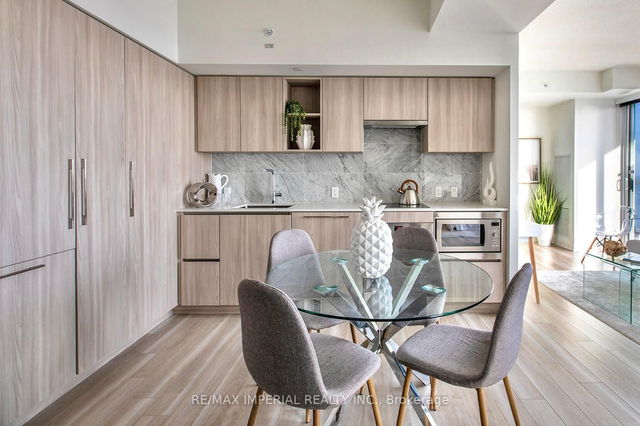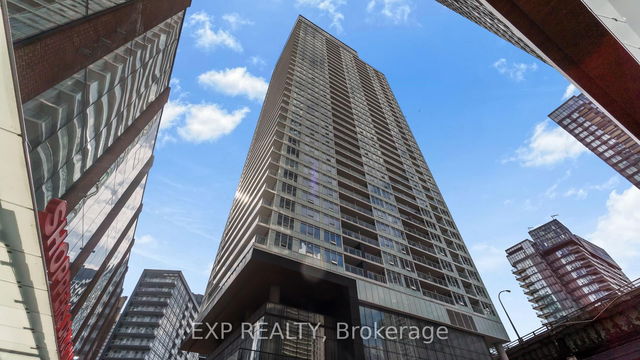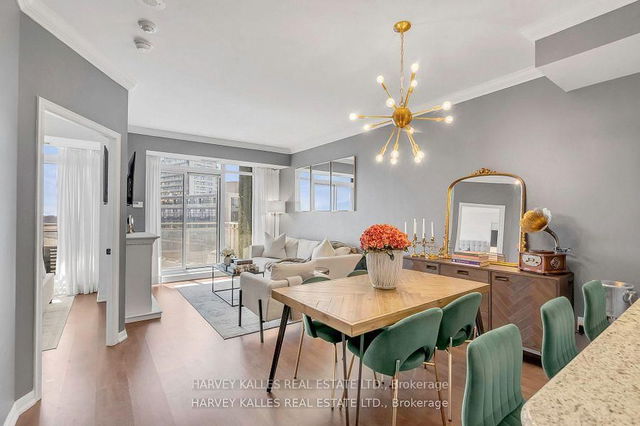
About PH01 - 600 Fleet Street
Ph01 - 600 Fleet St is a Toronto condo which was for sale right off Lake Shore Blvd W and Bathurst. It was listed at $885000 in September 2023 but is no longer available and has been taken off the market (Sold) on 6th of October 2023. This condo unit has 2 beds, 2 bathrooms and is 832 sqft. Ph01 - 600 Fleet St resides in the Toronto Fort York neighbourhood, and nearby areas include CityPlace, King West, Queen West and Liberty Village.
600 Fleet St, Toronto is only steps away from Tim Hortons for that morning caffeine fix and if you're not in the mood to cook, Subway and WingsUp are near this condo. Groceries can be found at Loblaws which is only steps away and you'll find Pharmasave a 3-minute walk as well. Fort York: Garrison Common and Victoria Memorial Square are both in close proximity to 600 Fleet St, Toronto and can be a great way to spend some down time. For nearby green space, Little Norway park, Canoe Landing Park and Coronation Dog Park could be good to get out of your condo and catch some fresh air or to take your dog for a walk.
Living in this Fort York condo is made easier by access to the TTC. ST ANDREW STATION - SOUTHBOUND PLATFORM Subway stop is a 17-minute walk. There is also BATHURST ST AT FLEET ST BusStop, only steps away, with (Bus) route 145 Downtown/humber Bay Express, and (Bus) route 307 Bathurst Night Bus nearby. Access to Gardiner Expressway from 600 Fleet St is within a 4-minute drive, making it easy for those driving to get into and out of the city using on and off ramps on Rees St.
- 4 bedroom houses for sale in Fort York
- 2 bedroom houses for sale in Fort York
- 3 bed houses for sale in Fort York
- Townhouses for sale in Fort York
- Semi detached houses for sale in Fort York
- Detached houses for sale in Fort York
- Houses for sale in Fort York
- Cheap houses for sale in Fort York
- 3 bedroom semi detached houses in Fort York
- 4 bedroom semi detached houses in Fort York
- homes for sale in Willowdale
- homes for sale in King West
- homes for sale in Mimico
- homes for sale in Scarborough Town Centre
- homes for sale in Islington-City Centre West
- homes for sale in Harbourfront
- homes for sale in Church St. Corridor
- homes for sale in Bay St. Corridor
- homes for sale in Yonge and Bloor
- homes for sale in Queen West






