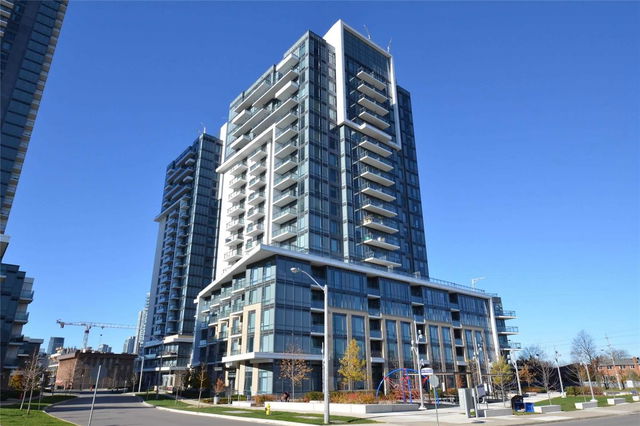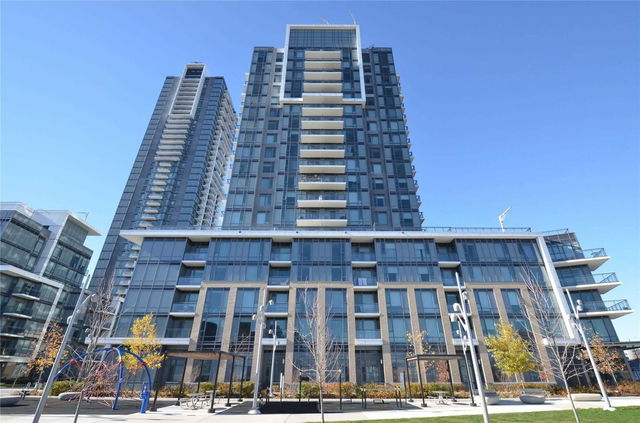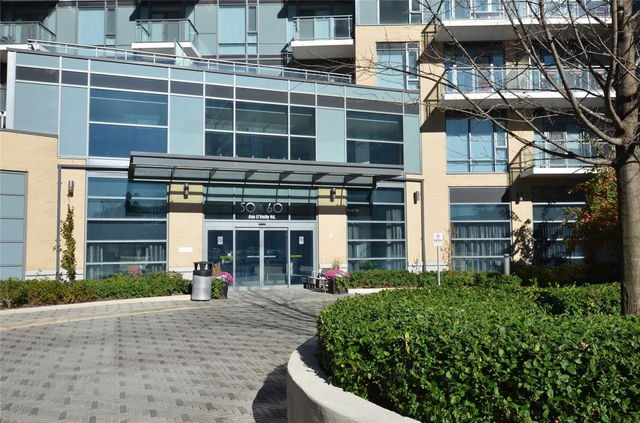256 - 60 Ann O'reilly Road




About 256 - 60 Ann O'reilly Road
256 - 60 Ann O'reilly Rd is a Toronto condo which was for sale right off Sheppard and Hwy 404. Listed at $769000 in December 2022, the listing is no longer available and has been taken off the market (Expired) on 1st of March 2023. 256 - 60 Ann O'reilly Rd has 2 beds and 2 bathrooms. Situated in Toronto's Henry Farm neighbourhood, Pleasant View, Graydon Hall, The Peanut and Parkwoods are nearby neighbourhoods.
Looking for your next favourite place to eat? There is a lot close to 60 Ann O'reilly Rd, Toronto, like Wuhan Noodle, Kunming Small Pot Rice Noodles and Buk Chang Dong Soon Tofu, just to name a few. Grab your morning coffee at Aroma Espresso Bar located at 229 Consumers Road. Groceries can be found at Marcy Fine Foods which is nearby and you'll find Shoppers Drug Mart a 12-minute walk as well. 60 Ann O'reilly Rd, Toronto is a 23-minute walk from great parks like Hobart Park, East Don Parkland and L'Amoreaux Park.
For those residents of 60 Ann O'reilly Rd, Toronto without a car, you can get around rather easily. The closest transit stop is a BusStop (SHEPPARD AV / CONSUMERS RD) and is nearby, but there is also a Subway stop, DON MILLS STATION - WESTBOUND PLATFORM, a 13-minute walk connecting you to the TTC. It also has (Bus) route 24 Woodbine Avenue nearby. Access to Hwy 404 from 60 Ann O'reilly Rd is only a 2-minute drive, making it easy for those driving to get into and out of the city getting on and off at Sheppard Ave E.
- 4 bedroom houses for sale in Henry Farm
- 2 bedroom houses for sale in Henry Farm
- 3 bed houses for sale in Henry Farm
- Townhouses for sale in Henry Farm
- Semi detached houses for sale in Henry Farm
- Detached houses for sale in Henry Farm
- Houses for sale in Henry Farm
- Cheap houses for sale in Henry Farm
- 3 bedroom semi detached houses in Henry Farm
- 4 bedroom semi detached houses in Henry Farm
- homes for sale in Willowdale
- homes for sale in King West
- homes for sale in Mimico
- homes for sale in Scarborough Town Centre
- homes for sale in Islington-City Centre West
- homes for sale in Harbourfront
- homes for sale in Church St. Corridor
- homes for sale in Yonge and Bloor
- homes for sale in Bay St. Corridor
- homes for sale in Queen West



