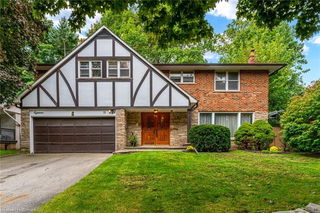Welcome to 6 Vaudeville Dr., an elegant semi-detached home in Etobicokes sought-after Alderwood community. Boasting approx. 3,000 sq ft of living space, this 5-bedroom + loft, 4-bath home offers a thoughtfully designed layout with engineered hardwood throughout. The gourmet kitchen features quartz countertops, a large island, and premium KitchenAid appliances including a 36" gas cooktop and dual fuel oven. The open-concept family room showcases oversized windows, a custom built-in console, and walk-out to a private deck. The luxurious primary suite includes a spa-inspired ensuite with soaker tub, rain shower, and double sinks. Additional bedrooms offer balcony access. A third-level loft with walk-out balcony is perfect for an office, den, or playroom. The unfinished basement presents endless customization potential. Ideally located near top-rated schools, parks, Sherway Gardens, highways, and transit.





