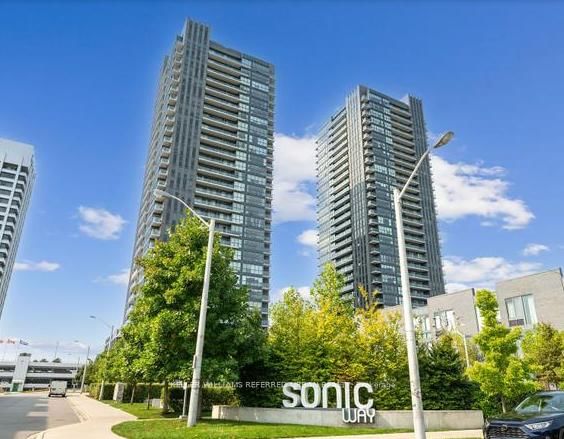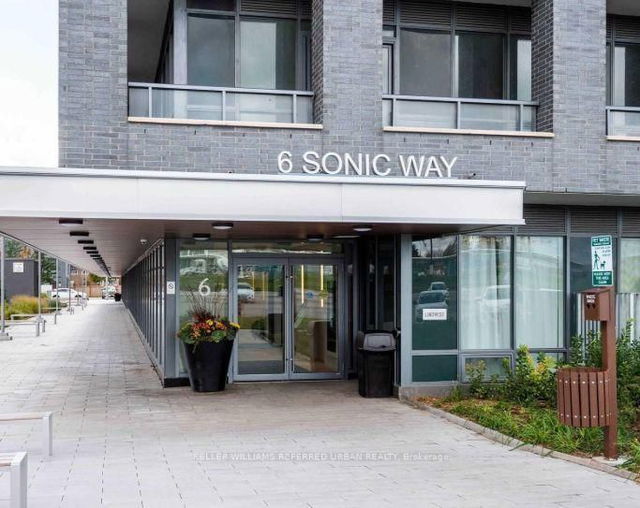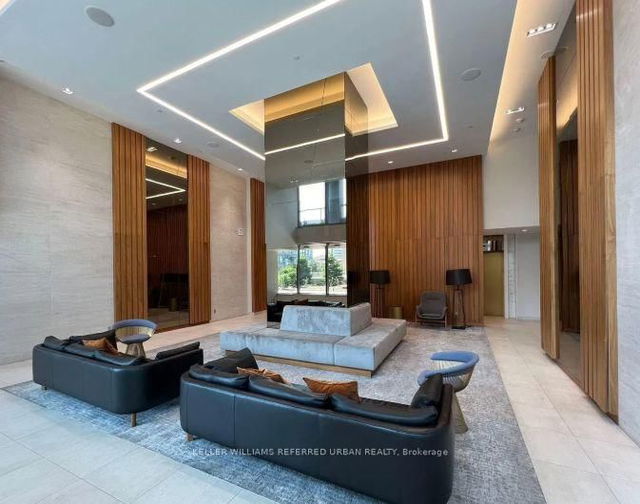| Name | Size | Features |
|---|---|---|
Living Room | 8.4 x 12.1 ft | |
Bathroom | 5.6 x 9.2 ft | |
Primary Bedroom | 8.9 x 9.8 ft |
208 - 6 Sonic Way




About 208 - 6 Sonic Way
208 - 6 Sonic Way is a Toronto condo for rent. It was listed at $2000/mo in April 2025 and has 1+1 beds and 2 bathrooms. Situated in Toronto's Flemingdon Park neighbourhood, Victoria Village, Thorncliffe Park, St Clair O'Connor and Banbury-Don Mills are nearby neighbourhoods.
6 Sonic Way, Toronto is a 4-minute walk from Tim Hortons for that morning caffeine fix and if you're not in the mood to cook, Delimark Cafes, Anthony's Restaurant and Subway are near this condo. For groceries there is Real Canadian Superstore which is only a 3 minute walk.
If you are reliant on transit, don't fear, 6 Sonic Way, Toronto has a public transit Bus Stop (Eglinton Ave East at Don Mills Rd East Side) a short walk. It also has route Eglinton East, and route Eglinton East Night Bus close by. For drivers, the closest highway is Don Valley Parkway and is only a 2-minute drive from 6 Sonic Way, making it easier to get into and out of the city using on and off ramps on Wynford Dr.
- homes for rent in Willowdale
- homes for rent in King West
- homes for rent in Mimico
- homes for rent in Scarborough Town Centre
- homes for rent in Harbourfront
- homes for rent in Islington-City Centre West
- homes for rent in Church St. Corridor
- homes for rent in Bay St. Corridor
- homes for rent in Yonge and Bloor
- homes for rent in Queen West



