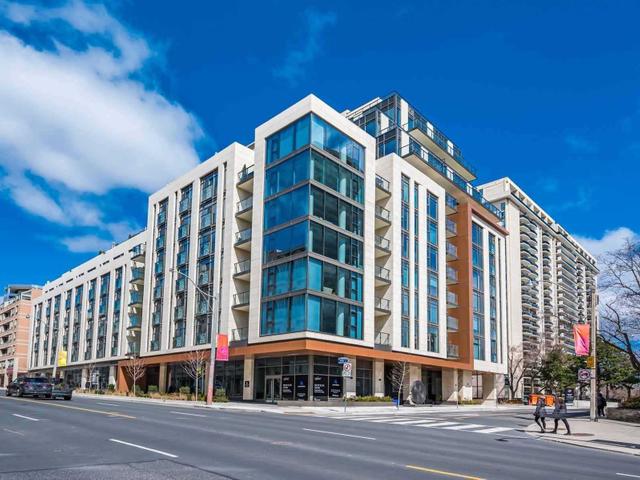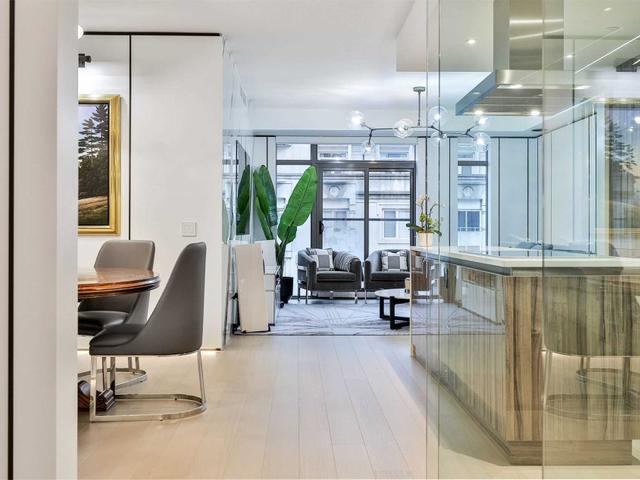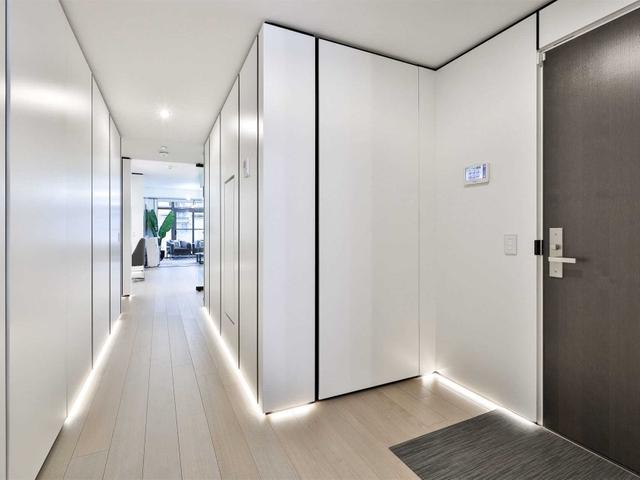EXTRAS: Concept Floor Plan Provides Seamless Flow Between The Dining And Living Room. Impressive Primary Bedroom Boasts Fully Custom, Smoked Glass Closet System With Inlaid Lighting; Oversized Ensuite. Adorned With Top Quality Finishes + Fixtures.
| Name | Size | Features |
|---|---|---|
Foyer | 8.2 x 5.9 ft | Hardwood Floor, Closet, Led Lighting |
Living | 13.8 x 13.3 ft | Hardwood Floor, Window Flr To Ceil, Led Lighting |
Dining | 12.1 x 11.5 ft | Open Concept, Hardwood Floor, Pot Lights |







