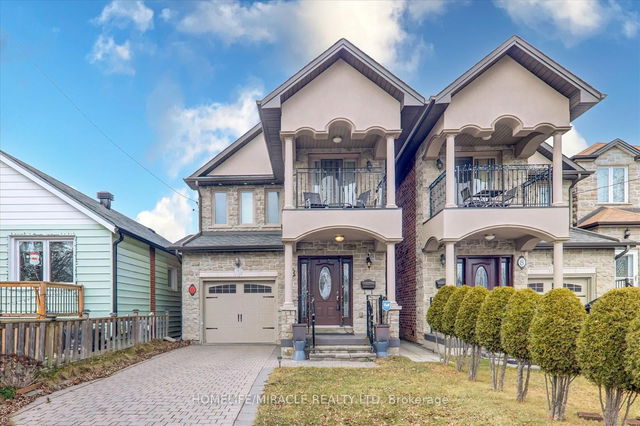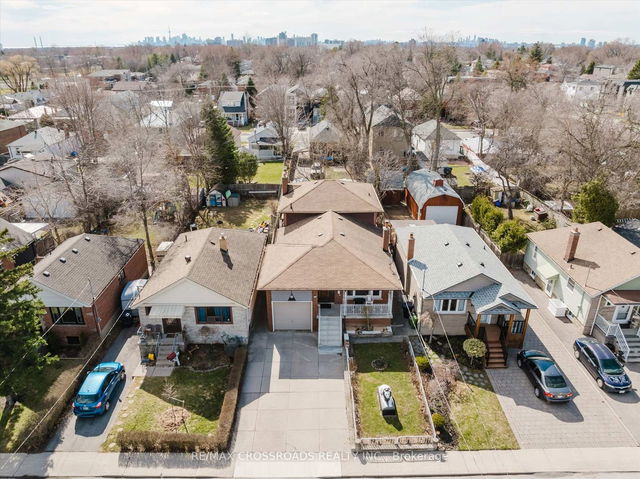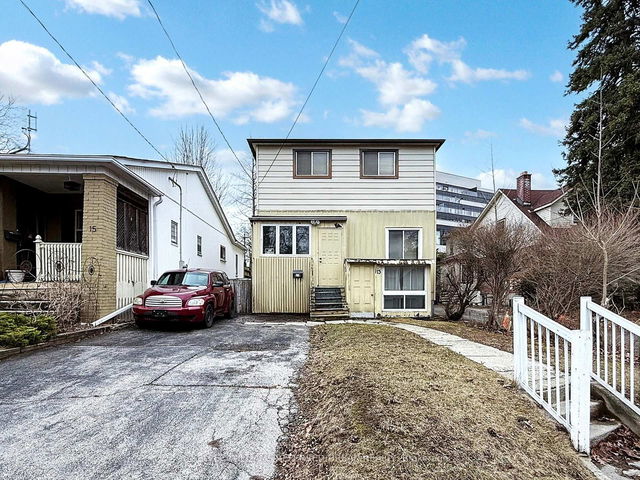Size
-
Lot size
3008 sqft
Street frontage
-
Possession
2025-04-30
Price per sqft
$500 - $667
Taxes
$5,321.75 (2024)
Parking Type
-
Style
2-Storey
See what's nearby
Description
Custom Built Home Move-In-Ready Mins From Scarborough Bluffs! Magnificent Design, 4-Bed Detached Home 3 Parking Including Garage! High End Kitchen Eat-In Island W/Quartz Countertop! Sep Ent to Bsmt w/o For Potential Income, W/ Its Own Kitchen, Bath & Laundry! Quiet Neighborhood Enjoy Nearby Parks! Very Convenient Location! Close Access Ttc to Main, Warden, Kennedy stations, 5 mins to Go station. Make this your dream home.
Broker: HOMELIFE/MIRACLE REALTY LTD
MLS®#: E12073346
Property details
Parking:
3
Parking type:
-
Property type:
Detached
Heating type:
Forced Air
Style:
2-Storey
MLS Size:
1500-2000 sqft
Lot front:
25 Ft
Lot depth:
120 Ft
Listed on:
Apr 9, 2025
Show all details
Rooms
| Level | Name | Size | Features |
|---|---|---|---|
Main | Foyer | 11.8 x 13.5 ft | |
Second | Bedroom 4 | 7.7 x 13.0 ft | |
Main | Living Room | 10.0 x 15.0 ft |
Show all
Instant estimate:
orto view instant estimate
$184,015
higher than listed pricei
High
$1,233,590
Mid
$1,184,014
Low
$1,115,645







