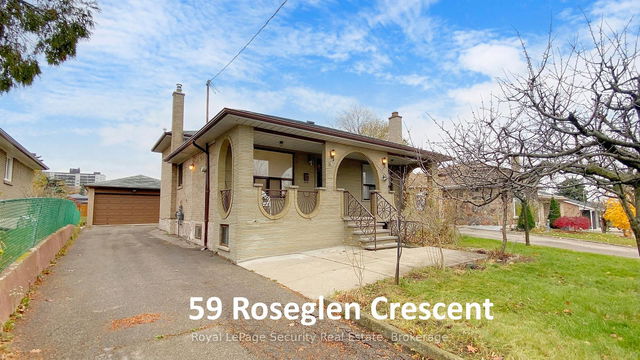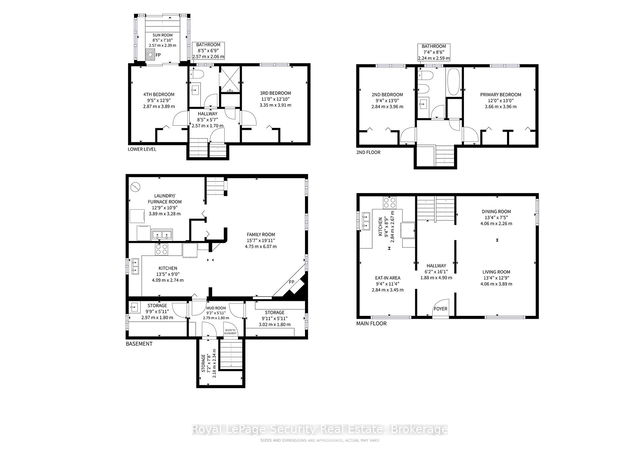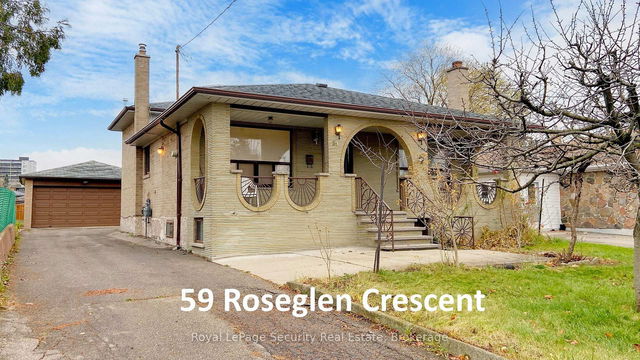59 Roseglen Crescent




About 59 Roseglen Crescent
Located at 59 Roseglen Crescent, this North York detached house is available for sale. 59 Roseglen Crescent has an asking price of $888000, and has been on the market since May 2025. This 1500-2000 sqft detached house has 4 beds and 2 bathrooms. 59 Roseglen Crescent resides in the North York Downsview neighbourhood, and nearby areas include Jane and Finch, Emery, University Heights and Humber Summit.
Nearby grocery options: New Kajetia Tropical Foods is not far.
Living in this Downsview detached house is easy. There is also Jane St at Frith Rd Bus Stop, not far, with route Jane, route Arrow Road, and more nearby. For drivers at 59 Roseglen Crescent, it might be easier to get around the city getting on or off Hwy 400 and Finch Ave W, which is within a 4-minute drive.
- 4 bedroom houses for sale in Downsview
- 2 bedroom houses for sale in Downsview
- 3 bed houses for sale in Downsview
- Townhouses for sale in Downsview
- Semi detached houses for sale in Downsview
- Detached houses for sale in Downsview
- Houses for sale in Downsview
- Cheap houses for sale in Downsview
- 3 bedroom semi detached houses in Downsview
- 4 bedroom semi detached houses in Downsview
- homes for sale in Willowdale
- homes for sale in King West
- homes for sale in Mimico
- homes for sale in Scarborough Town Centre
- homes for sale in Islington-City Centre West
- homes for sale in Harbourfront
- homes for sale in Church St. Corridor
- homes for sale in Yonge and Bloor
- homes for sale in Queen West
- homes for sale in St. Lawrence



