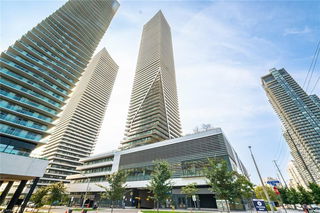| Name | Size | Features |
|---|---|---|
Dining Room | 15.9 x 15.9 ft | W/O To Balcony, Irregular Rm, Overlook Water |
Bedroom 2 | 11.0 x 9.9 ft | Combined W/Living, Overlook Water, Laminate |
Kitchen | 11.0 x 9.0 ft | B/I Appliances, Open Concept, Overlook Water |

About 504 - 59 Annie Craig Drive
504 - 59 Annie Craig Drive is an Etobicoke condo for sale. It was listed at $989000 in January 2025 and has 2 beds and 2 bathrooms. Situated in Etobicoke's Mimico neighbourhood, Swansea, Stonegate Queensway, High Park and Bloor West Village are nearby neighbourhoods.
Some good places to grab a bite are SCADDABUSH Italian Kitchen & Bar, Subway or Eden Trattoria Lakeshore. Venture a little further for a meal at one of Mimico neighbourhood's restaurants. If you love coffee, you're not too far from Tim Hortons located at 2125 Lake Shore Blvd W. For grabbing your groceries, Metro is only a 4 minute walk.
Living in this Mimico condo is easy. There is also Marine Parade Dr at Silver Moon Dr Bus Stop, only steps away, with route Prince Edward, and route Mimico Go nearby. If you're driving from 59 Annie Craig Dr, you'll have decent access to the rest of the city by way of Gardiner Expressway as well, which is within a few minutes drive using on and off ramps on Islington Ave.
- 4 bedroom houses for sale in Mimico
- 2 bedroom houses for sale in Mimico
- 3 bed houses for sale in Mimico
- Townhouses for sale in Mimico
- Semi detached houses for sale in Mimico
- Detached houses for sale in Mimico
- Houses for sale in Mimico
- Cheap houses for sale in Mimico
- 3 bedroom semi detached houses in Mimico
- 4 bedroom semi detached houses in Mimico
- homes for sale in Willowdale
- homes for sale in King West
- homes for sale in Mimico
- homes for sale in Scarborough Town Centre
- homes for sale in Harbourfront
- homes for sale in Islington-City Centre West
- homes for sale in Church St. Corridor
- homes for sale in Bay St. Corridor
- homes for sale in Yonge and Bloor
- homes for sale in Queen West






