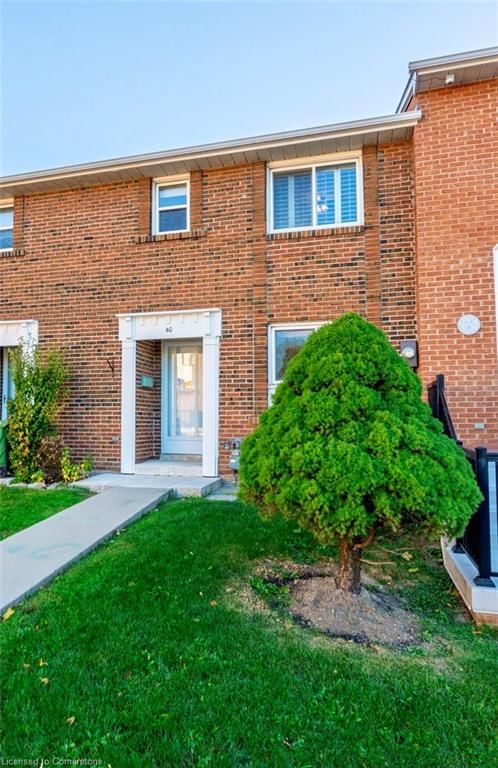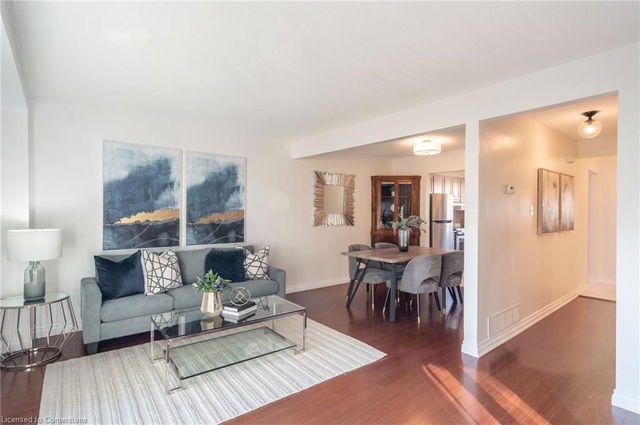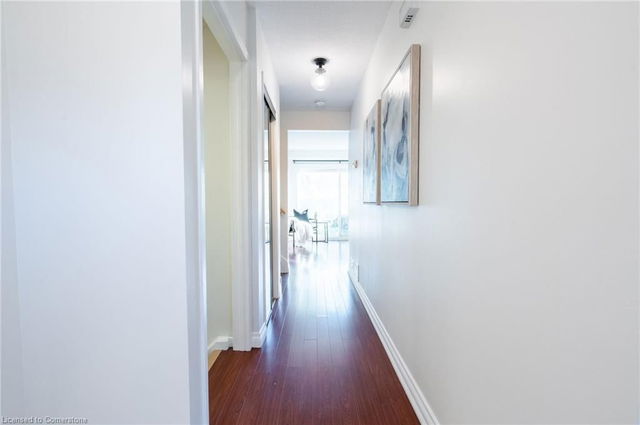Size
147 sqm
Lot Size
sqft
Price /sqft
$486
Street Frontage
NA
Style
Two Story



147 sqm
sqft
$486
NA
Two Story
586 Renforth Dr, Toronto resides in the Low Density Residential neighbourhood of Eringate-Centennial-West Deane. Situated near your area are the neighbourhoods of Eringate-Centennial-West Deane, Etobicoke West Mall, Airport Corporate, and Markland Wood, and the city of Etobicoke is also a popular area in your vicinity.
For those that love cooking, Chris' No Frills is not far.
If you are reliant on transit, don't fear, 586 Renforth Dr, Toronto has a public transit Bus Stop (Rathburn Rd at Renforth Dr West Side) nearby. It also has route Rathburn close by. For drivers, the closest highway is Hwy 427 and is within a 4-minute drive from 586 Renforth Dr, making it easier to get into and out of the city getting on and off at Rathburn Rd.