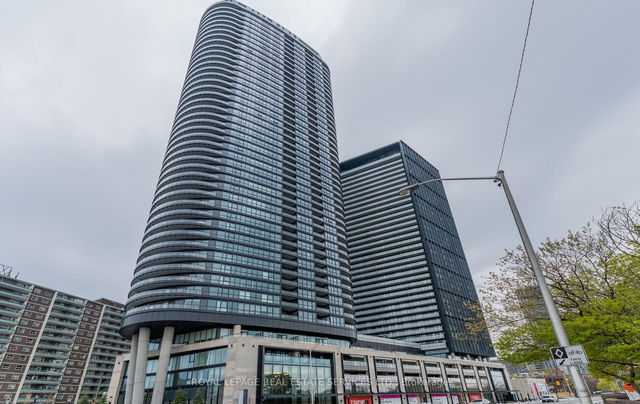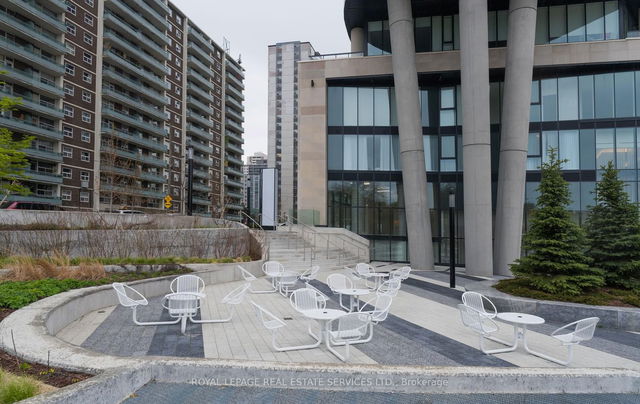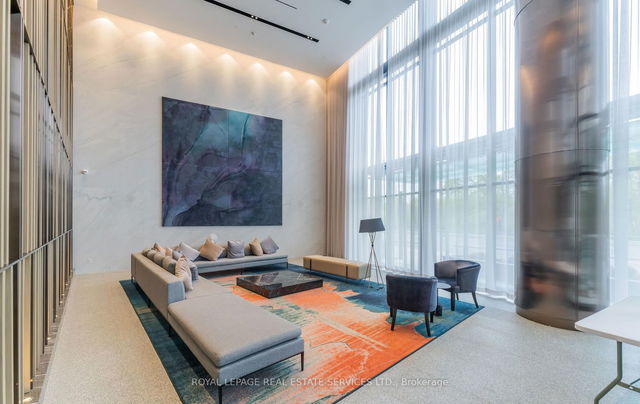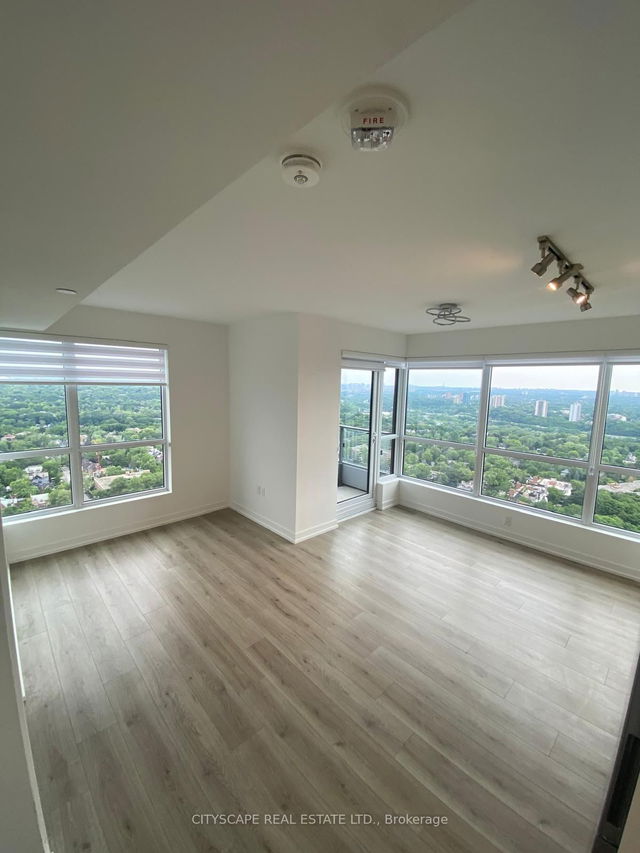3124 - 585 Bloor Street




About 3124 - 585 Bloor Street
3124 - 585 Bloor St E is a Toronto condo which was for sale right off Bloor and Sherbourne. It was listed at $750000 in September 2023 but is no longer available and has been taken off the market (Unavailable).. This 600-699 sqft condo has 1+1 beds and 2 bathrooms. 3124 - 585 Bloor St E resides in the Toronto Yonge and Bloor neighbourhood, and nearby areas include St. James Town, Cabbagetown, Rosedale and Church St. Corridor.
There are quite a few restaurants to choose from around 585 Bloor St E, Toronto. Some good places to grab a bite are Tinuno and Chelsea's. Venture a little further for a meal at Chae Chester Fried Chicken Express, Maison Selby or Seoul Food Take-Out. If you love coffee, you're not too far from Tim Hortons located at 563 Sherbourne Street. Groceries can be found at Freshco which is only a 3 minute walk and you'll find Rexall a 7-minute walk as well. Green Space On Church is only at a short distance from 585 Bloor St E, Toronto. For nearby green space, Craigleigh Gardens, Barbara Hall Park and Rosehill Reservoir could be good to get out of your condo and catch some fresh air or to take your dog for a walk. As for close-by schools, Our Lady of Lourdes Catholic School is a 6-minute walk from 585 Bloor St E, Toronto. There is a zoo,Riverdale Farm, that is only a 10 minute walk and is a great for a family outing.
Transit riders take note, 585 Bloor St E, Toronto is only steps away to the closest TTC BusStop (BLOOR ST EAST AT PARLIAMENT ST) with (Bus) route 300 Bloor danforth Night Bus. CASTLE FRANK STATION - WESTBOUND PLATFORM Subway is also not far. If you're driving from 585 Bloor St E, you'll have easy access to the rest of the city by way of Don Valley Parkway as well, which is within a 4-minute drive
- 4 bedroom houses for sale in Yonge and Bloor
- 2 bedroom houses for sale in Yonge and Bloor
- 3 bed houses for sale in Yonge and Bloor
- Townhouses for sale in Yonge and Bloor
- Semi detached houses for sale in Yonge and Bloor
- Detached houses for sale in Yonge and Bloor
- Houses for sale in Yonge and Bloor
- Cheap houses for sale in Yonge and Bloor
- 3 bedroom semi detached houses in Yonge and Bloor
- 4 bedroom semi detached houses in Yonge and Bloor
- homes for sale in Willowdale
- homes for sale in King West
- homes for sale in Mimico
- homes for sale in Scarborough Town Centre
- homes for sale in Islington-City Centre West
- homes for sale in Harbourfront
- homes for sale in Church St. Corridor
- homes for sale in Bay St. Corridor
- homes for sale in Yonge and Bloor
- homes for sale in Queen West



