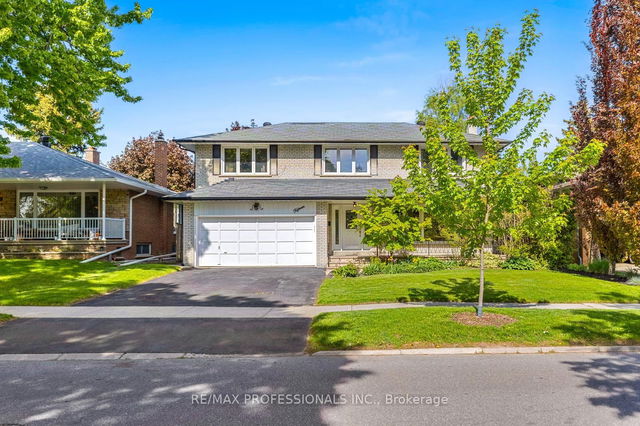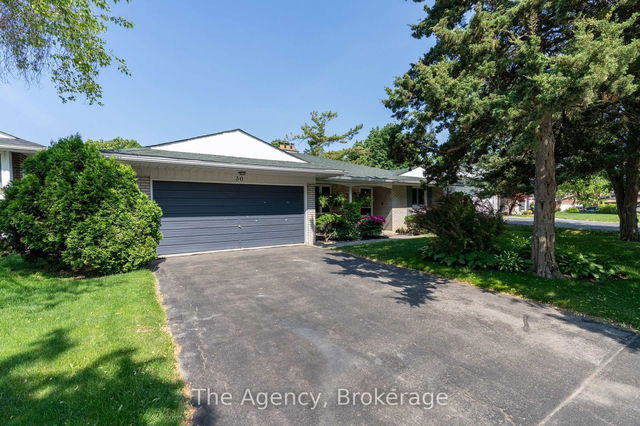This stunning 4-storey detached home in prestigious Etobicoke offers privacy and tranquility, located next to a serene open field with mature trees. Filled with natural light, this spacious home showcases premium finishes, a carefully crafted design, and an expansive outdoor space.The open-concept foyer flows into one of two inviting living areas, while the finished basement offers a versatile space for a bedroom or entertainment. Upstairs, the elegant open-concept kitchen, living, and dining area boasts soaring 9-foot ceilings, with upgraded kitchen and bathrooms adding modern luxury. The top floor features three spacious bedrooms. The home is complete with high-quality window shutters installed throughout. A rare find in an unbeatable location. Come see for yourself!







