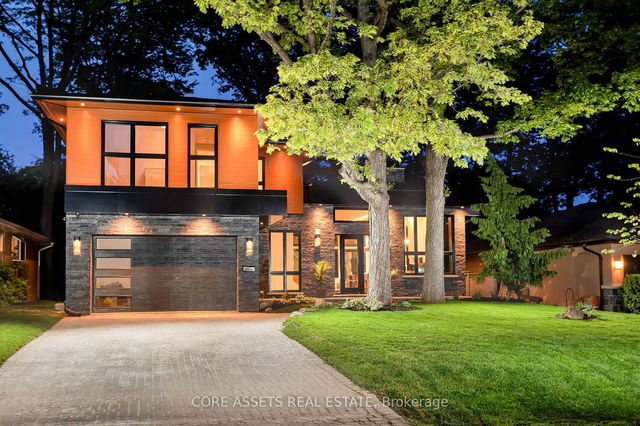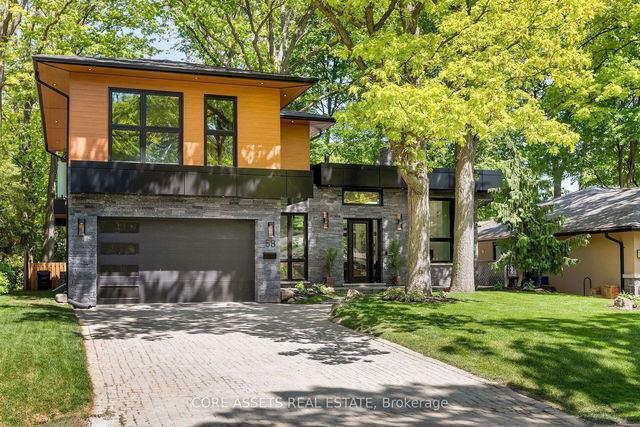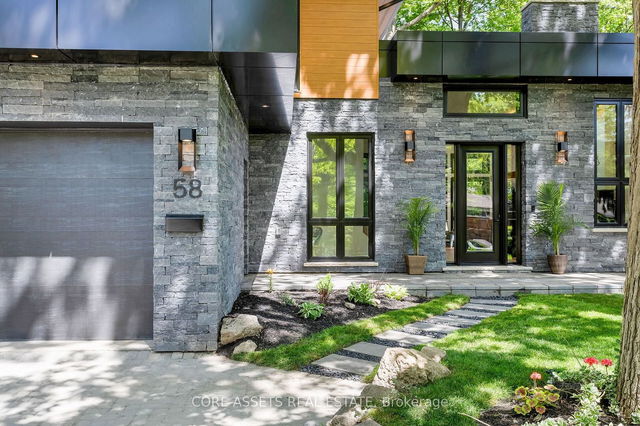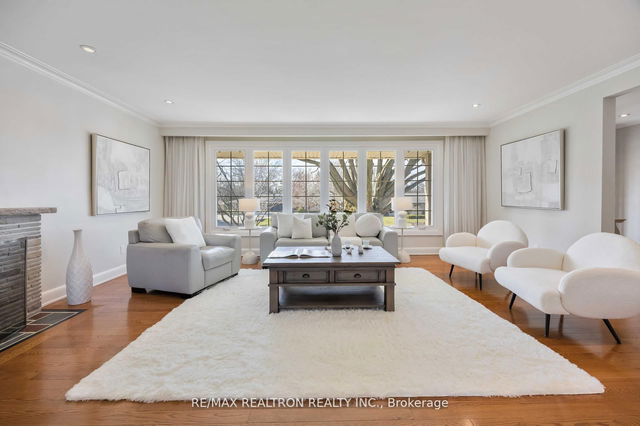58 Farningham Crescent




About 58 Farningham Crescent
58 Farningham Cres is an Etobicoke detached house which was for sale right off Kipling and Eglinton. Listed at $2799000 in June 2023, the listing is no longer available and has been taken off the market (Suspended) on 17th of June 2023. 58 Farningham Cres has 4+2 beds and 5 bathrooms. Situated in Etobicoke's Princess Gardens neighbourhood, Richview, Edenbridge- Humber Valley, Eringate-Centennial-West Deane and Etobicoke West Mall are nearby neighbourhoods.
Some good places to grab a bite are Bento Sushi and Asian Express. Venture a little further for a meal at one of Princess Gardens neighbourhood's restaurants. If you love coffee, you're not too far from The Second Cup located at 265 Wincott Drive. Groceries can be found at Metro which is a 6-minute walk and you'll find Richview Pharmacy a 13-minute walk as well. Schools are readily available as well with Toronto District School Board and Kingsley Primary School a 3-minute walk.
For those residents of 58 Farningham Crescent, Toronto without a car, you can get around quite easily. The closest transit stop is a BusStop (KIPLING AVE AT PRINCESS MARGARET BLVD) and is not far, but there is also a Subway stop, ISLINGTON STATION - WESTBOUND PLATFORM, a 4-minute drive connecting you to the TTC. It also has (Bus) route 45 Kipling nearby. Access to Hwy 427 from 58 Farningham Crescent is within a few minutes drive, making it easy for those driving to get into and out of the city using on and off ramps on Rathburn Rd.
- 4 bedroom houses for sale in Princess Gardens
- 2 bedroom houses for sale in Princess Gardens
- 3 bed houses for sale in Princess Gardens
- Townhouses for sale in Princess Gardens
- Semi detached houses for sale in Princess Gardens
- Detached houses for sale in Princess Gardens
- Houses for sale in Princess Gardens
- Cheap houses for sale in Princess Gardens
- 3 bedroom semi detached houses in Princess Gardens
- 4 bedroom semi detached houses in Princess Gardens
- homes for sale in Willowdale
- homes for sale in King West
- homes for sale in Mimico
- homes for sale in Scarborough Town Centre
- homes for sale in Islington-City Centre West
- homes for sale in Harbourfront
- homes for sale in Church St. Corridor
- homes for sale in Yonge and Bloor
- homes for sale in Bay St. Corridor
- homes for sale in Queen West



