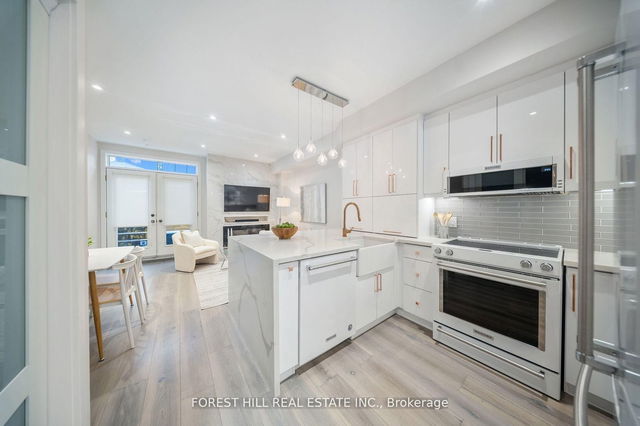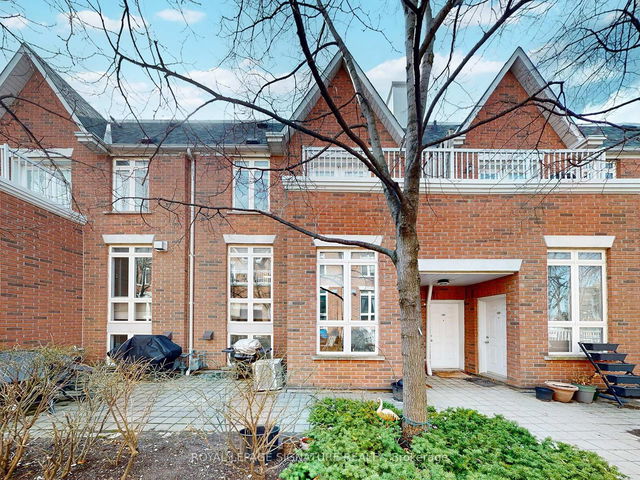Maintenance fees
$453.98
Locker
None
Exposure
S
Possession
Flexible
Price per sqft
$621 - $745
Taxes
$2,610.81 (2024)
Outdoor space
Balcony, Patio
Age of building
16-30 years old
See what's nearby
Description
1st time buyers rejoice, as 58 Connolly has arrived! Your ideal first purchase (or move-up!) that not only fits your budget, but doesn't sacrifice quality while doing so. Spacious 2-storey, at approximately 1,100 square feet making this the perfect apartment alternative that has it all for young families, professionals & investors alike. 3 generous bedrooms, 2 bathrooms, gorgeous upgrades throughout & a parking spot, woah! Improvements include fresh paint (2025), added powder room (2021) renovated 2nd floor bathroom (2021), hardwood floor on 2nd level (2021), new window coverings, smart thermostat & more. Nearly 9' ceilings on main floor adds a sense of space & brightness you never knew you needed. Usable common area green space at rear of property along with private planter boxes for your green thumb! 1 min walk to Wadsworth Park is ideal for families and young kids w/ seasonal community planned events. Just a 6 min walk to St Clair W for easy TTC streetcar access & quality restaurants & all necessary retail. 6 min walk to Earlscourt Park for AAA outdoor space & off-leash dog park. Prime location to access all of Downtown West such as 5 min drive to booming Geary Avenue restaurants & vibes!
Broker: FOREST HILL REAL ESTATE INC.
MLS®#: W12070124
Property details
Neighbourhood:
Parking:
Yes
Parking type:
Surface
Property type:
Condo Townhouse
Heating type:
Forced Air
Style:
Stacked Townhous
Ensuite laundry:
No
MLS Size:
1000-1199 sqft
Listed on:
Apr 8, 2025
Show all details
Rooms
| Name | Size | Features |
|---|---|---|
Bedroom | 10.2 x 11.8 ft | |
Laundry | 0.0 x 0.0 ft | |
Living Room | 13.7 x 10.9 ft |
Show all
Instant estimate:
orto view instant estimate
$15,139
lower than listed pricei
High
$756,076
Mid
$729,761
Low
$697,951
BBQ Permitted
Included in Maintenance Fees
Parking
Water







