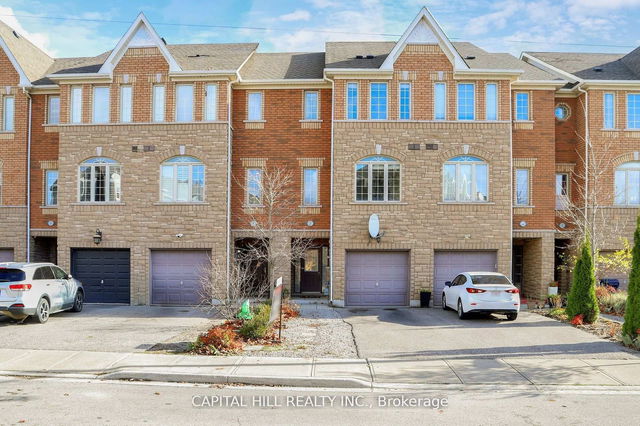| Level | Name | Size | Features |
|---|---|---|---|
Main | Foyer | 8.5 x 4.9 ft | Ceramic Floor, Staircase |
Main | Bedroom 4 | 14.0 x 13.0 ft | Laminate, 2 Pc Bath, W/O To Yard |
Second | Dining Room | 28.7 x 19.5 ft | Hardwood Floor, Open Concept, Combined W/Dining |
58 Archibald Mews




About 58 Archibald Mews
Located at 58 Archibald Mews, this Scarborough att/row/twnhouse is available for sale. It has been listed at $1099000 since January 2025. This att/row/twnhouse has 4 beds, 3 bathrooms and is 2000-2500 sqft. 58 Archibald Mews, Scarborough is situated in Scarborough Town Centre, with nearby neighbourhoods in Dorset Park, Wexford - Maryvale, Scarborough Junction and Bluffs.
There are a lot of great restaurants around 58 Archibald Mews, Toronto. If you can't start your day without caffeine fear not, your nearby choices include Cafo Co-Co. For grabbing your groceries, FreshCo is a short walk.
Transit riders take note, 58 Archibald Mews, Toronto is a short distance away to the closest public transit Bus Stop (Midland Ave at Treewood St) with route Midland. Residents of 58 Archibald Mews also have decent access to Hwy 401, which is within a few minutes drive using Brimley Rd ramps.
- 4 bedroom houses for sale in Scarborough Town Centre
- 2 bedroom houses for sale in Scarborough Town Centre
- 3 bed houses for sale in Scarborough Town Centre
- Townhouses for sale in Scarborough Town Centre
- Semi detached houses for sale in Scarborough Town Centre
- Detached houses for sale in Scarborough Town Centre
- Houses for sale in Scarborough Town Centre
- Cheap houses for sale in Scarborough Town Centre
- 3 bedroom semi detached houses in Scarborough Town Centre
- 4 bedroom semi detached houses in Scarborough Town Centre
- homes for sale in Willowdale
- homes for sale in King West
- homes for sale in Mimico
- homes for sale in Harbourfront
- homes for sale in Scarborough Town Centre
- homes for sale in Islington-City Centre West
- homes for sale in Bay St. Corridor
- homes for sale in Church St. Corridor
- homes for sale in Yonge and Bloor
- homes for sale in St. Lawrence



