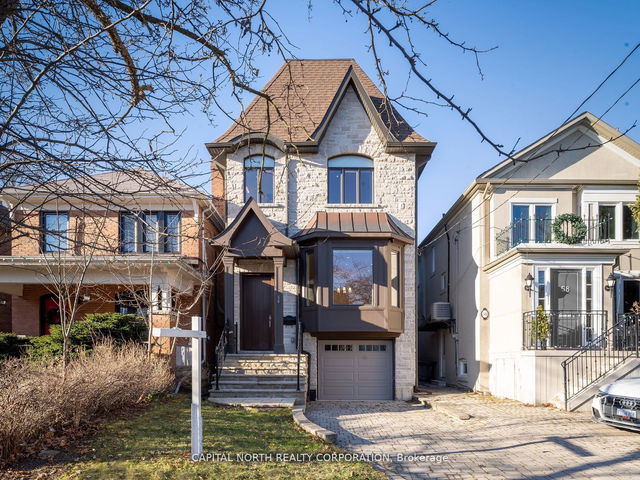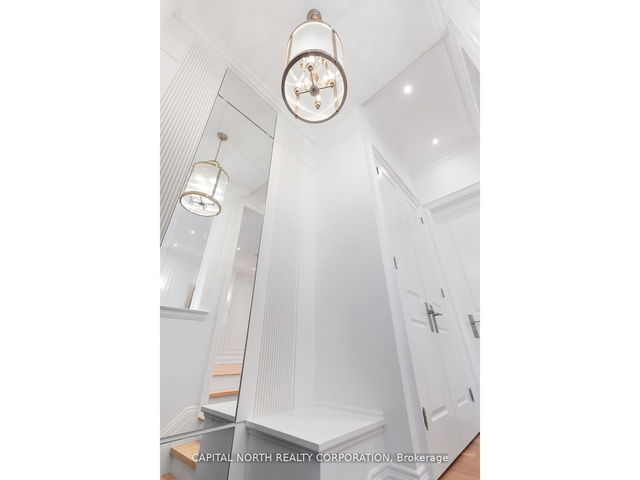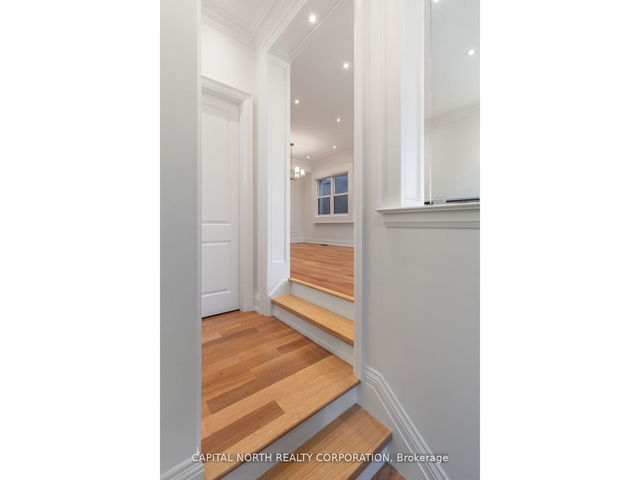


About 56 Standish Avenue
You can find 56 Standish Ave in the Low Density Residential area of Midtown. The nearest major intersection to this property is Mount Pleasant Rd and St Clair Ave, in the city of Toronto. Situated near your area are the neighbourhoods of Bennington Heights, Moore Park, Rosedale, and Davisville Village, and the city of Toronto is also close by.
Some good places to grab a bite are Dolce Bakery and O Sushi By Japanese Chef. Venture a little further for a meal at one of Rosedale neighbourhood's restaurants. If you love coffee, you're not too far from Supernova Coffee located at 897 Broadview Avenue. Groceries can be found at Summerhill Market which is a 4-minute walk and you'll find Pharmacare Drug Mart a 13-minute walk as well. Todmorden Mills Heritage Site is only at a short distance from 56 Standish Ave, Toronto. If you're an outdoor lover, property residents of 56 Standish Ave, Toronto are a 3-minute walk from Chorley Park, Rosedale Park and Don Valley Mountain Bike Trails.
Transit riders take note, 56 Standish Ave, Toronto is not far to the closest TTC BusStop (DOUGLAS DR AT DOUGLAS DR (CHORLEY PARK)) with (Bus) route 75 Sherbourne, and (Bus) route 82 Rosedale. CASTLE FRANK STATION - EASTBOUND PLATFORM Subway is also a 16-minute walk. For drivers at 56 Standish Ave, it might be easier to get around the city getting on or off Don Valley Parkway and Don Mills Rd, which is within a few minutes drive.
- 4 bedroom houses for sale in Rosedale
- 2 bedroom houses for sale in Rosedale
- 3 bed houses for sale in Rosedale
- Townhouses for sale in Rosedale
- Semi detached houses for sale in Rosedale
- Detached houses for sale in Rosedale
- Houses for sale in Rosedale
- Cheap houses for sale in Rosedale
- 3 bedroom semi detached houses in Rosedale
- 4 bedroom semi detached houses in Rosedale
- homes for sale in Willowdale
- homes for sale in King West
- homes for sale in Mimico
- homes for sale in Scarborough Town Centre
- homes for sale in Islington-City Centre West
- homes for sale in Harbourfront
- homes for sale in Church St. Corridor
- homes for sale in Yonge and Bloor
- homes for sale in Bay St. Corridor
- homes for sale in Queen West