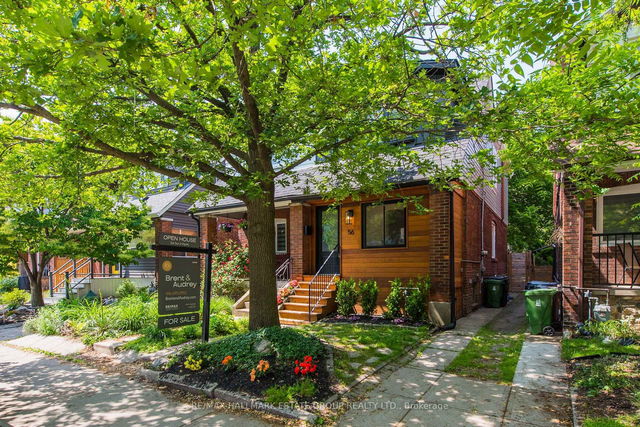Welcome to this beautifully renovated 3-bedroom, 2-bathroom family home featuring an incredible newly covered porch renovation perfectly doubling as a mudroom and versatile work-from-home space with dreamy heated floors. Step inside to a spacious, open-concept main floor showcasing a stunning exposed brick wall, beautiful hardwood tile floors, and ample room for a comfy sectional and effortless entertaining. The Chefs Kitchen is a dream, offering plenty of storage, a sleek island, top-of-the-line appliances, a gas stove, and a wall of windows overlooking a large cedar deck and lush landscaped garden with a custom storage shed. Upstairs, enjoy well-appointed bedrooms with closet space, while the fabulous rec room downstairs boasts built-ins for lots of storage, new carpeting, an office area, laundry room, and bathroom. Located in the sought-after Woodbine Pocket, this home is just steps from parks, schools, vibrant Danforth shops, the subway, and the GO Train. Currently, parking is shared with the neighbours, 6 months on and 6 months off, sellers park in the driveway in the winter months from Nov-Apr. and the neighbours don't have a car but they like easy access to the backyard in the summer months! Over 300 street parking spots for the the 9A district!







