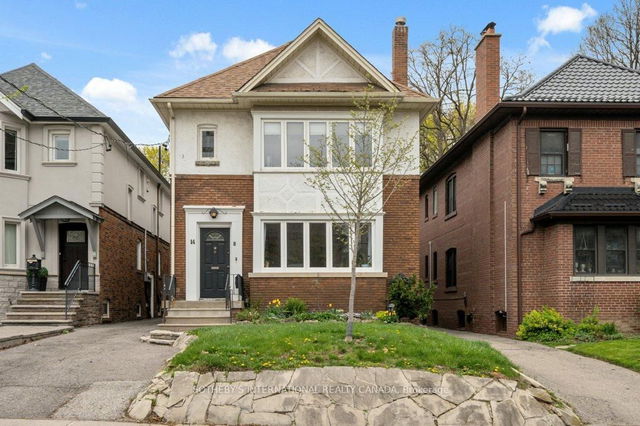56 Marmot Street




About 56 Marmot Street
56 Marmot Street is a Toronto detached house which was for sale. Listed at $2299000 in May 2025, the listing is no longer available and has been taken off the market (Sold) on 27th of May 2025. 56 Marmot Street has 3 beds and 4 bathrooms. 56 Marmot Street resides in the Toronto Mount Pleasant neighbourhood, and nearby areas include Davisville Village, Yonge and Eglinton, Lawrence Park and Bennington Heights.
There are a lot of great restaurants around 56 Marmot St, Toronto. If you can't start your day without caffeine fear not, your nearby choices include Second Cup. Nearby grocery options: Metro is a 4-minute walk.
Living in this Mount Pleasant detached house is easy. There is also Eglinton Ave East at Petman Ave Bus Stop, a short distance away, with route Eglinton East, route Leslie, and more nearby. Residents of 56 Marmot St also have decent access to Don Valley Parkway, which is within a few minutes drive using on and off ramps on Don Mills Rd.
- 4 bedroom houses for sale in Mount Pleasant
- 2 bedroom houses for sale in Mount Pleasant
- 3 bed houses for sale in Mount Pleasant
- Townhouses for sale in Mount Pleasant
- Semi detached houses for sale in Mount Pleasant
- Detached houses for sale in Mount Pleasant
- Houses for sale in Mount Pleasant
- Cheap houses for sale in Mount Pleasant
- 3 bedroom semi detached houses in Mount Pleasant
- 4 bedroom semi detached houses in Mount Pleasant
- homes for sale in Willowdale
- homes for sale in King West
- homes for sale in Mimico
- homes for sale in Scarborough Town Centre
- homes for sale in Islington-City Centre West
- homes for sale in Harbourfront
- homes for sale in Church St. Corridor
- homes for sale in Bay St. Corridor
- homes for sale in Yonge and Bloor
- homes for sale in Bayview Village



