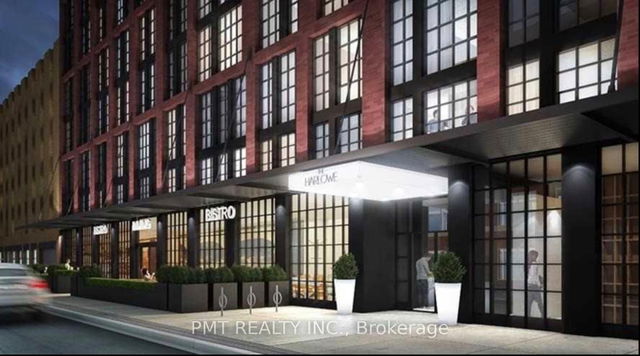
About 428 - 55 Stewart Street
428 - 55 Stewart St is a Toronto condo which was for sale, near King St W and Bathurst St. Asking $1295000, it was listed in January 2025, but is no longer available and has been taken off the market (Unavailable). This condo unit has 2+1 beds, 2 bathrooms and is 1219 sqft. 428 - 55 Stewart St resides in the Toronto King West neighbourhood, and nearby areas include Queen West, CityPlace, Alexandra Park and Trinity Bellwoods.
55 Stewart St, Toronto is only steps away from Booster Juice for that morning caffeine fix and if you're not in the mood to cook, Love Child Social House, Hibachi Seafood & Steakhouse-King West and Giovanna Trattoria are near this condo. Nearby grocery options: Busy Bee King Mart is nearby.
If you are reliant on transit, don't fear, 55 Stewart St, Toronto has a public transit Bus Stop (Bathurst St at Wellington St West) only steps away. It also has route Bathurst Night Bus close by. Access to Gardiner Expressway from 55 Stewart St is within a 4-minute drive, making it easy for those driving to get into and out of the city getting on and off at Rees St.
- 4 bedroom houses for sale in King West
- 2 bedroom houses for sale in King West
- 3 bed houses for sale in King West
- Townhouses for sale in King West
- Semi detached houses for sale in King West
- Detached houses for sale in King West
- Houses for sale in King West
- Cheap houses for sale in King West
- 3 bedroom semi detached houses in King West
- 4 bedroom semi detached houses in King West
- homes for sale in Willowdale
- homes for sale in King West
- homes for sale in Mimico
- homes for sale in Scarborough Town Centre
- homes for sale in Harbourfront
- homes for sale in Islington-City Centre West
- homes for sale in Church St. Corridor
- homes for sale in Bay St. Corridor
- homes for sale in Yonge and Bloor
- homes for sale in Queen West






