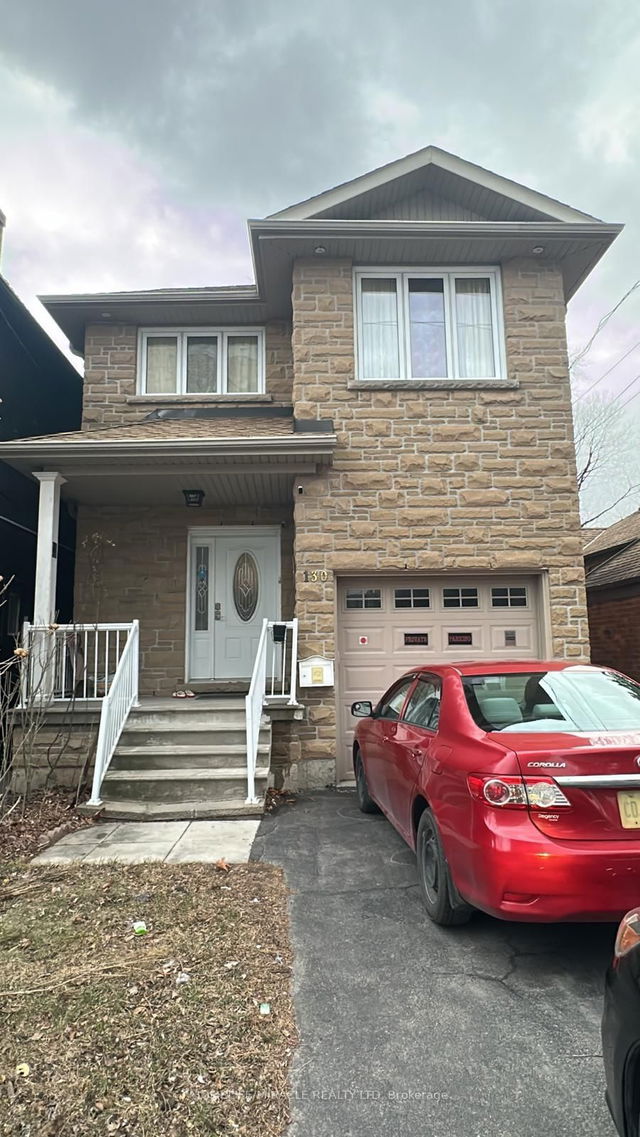| Level | Name | Size | Features |
|---|---|---|---|
Second | Primary Bedroom | 11.2 x 15.5 ft | Hardwood Floor, Pot Lights, Large Window |
Second | Bedroom 3 | 11.1 x 8.9 ft | Hardwood Floor, Centre Island, Open Concept |
Basement | Bathroom | 8.8 x 4.2 ft | Hardwood Floor, Gas Fireplace, W/O To Deck |
55 King Edward Avenue




About 55 King Edward Avenue
Located at 55 King Edward Avenue, this East York detached house is available for sale. It was listed at $1699000 in February 2025 and has 4+1 beds and 5 bathrooms. 55 King Edward Avenue resides in the East York Main & Danforth / Danforth Village neighbourhood, and nearby areas include Woodbine-Lumsden, Upper Beaches | Woodbine Corridor, East York and Greenwood-Coxwell.
Some good places to grab a bite are Trans Restaurant, The Sushi & China Garden or Pizza Pizza. Venture a little further for a meal at one of Main & Danforth / Danforth Village neighbourhood's restaurants. If you love coffee, you're not too far from Tim Hortons located at 2152 Danforth Ave. Nearby grocery options: Davidson's Valu-Mart is a 3-minute walk.
If you are looking for transit, don't fear, 55 King Edward Ave, Toronto has a public transit Bus Stop (Woodbine Ave at Milverton Blvd) not far. It also has route Woodbine, and route Parkview Hills close by. For drivers, the closest highway is Don Valley Parkway and is within a few minutes drive from 55 King Edward Ave, making it easier to get into and out of the city using Don Mills Rd ramps.
- 4 bedroom houses for sale in Main & Danforth / Danforth Village
- 2 bedroom houses for sale in Main & Danforth / Danforth Village
- 3 bed houses for sale in Main & Danforth / Danforth Village
- Townhouses for sale in Main & Danforth / Danforth Village
- Semi detached houses for sale in Main & Danforth / Danforth Village
- Detached houses for sale in Main & Danforth / Danforth Village
- Houses for sale in Main & Danforth / Danforth Village
- Cheap houses for sale in Main & Danforth / Danforth Village
- 3 bedroom semi detached houses in Main & Danforth / Danforth Village
- 4 bedroom semi detached houses in Main & Danforth / Danforth Village
- homes for sale in Willowdale
- homes for sale in King West
- homes for sale in Mimico
- homes for sale in Harbourfront
- homes for sale in Scarborough Town Centre
- homes for sale in Islington-City Centre West
- homes for sale in Bay St. Corridor
- homes for sale in Church St. Corridor
- homes for sale in Yonge and Bloor
- homes for sale in St. Lawrence



