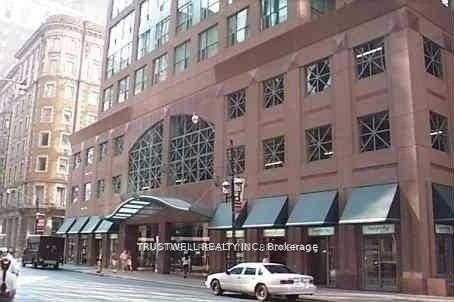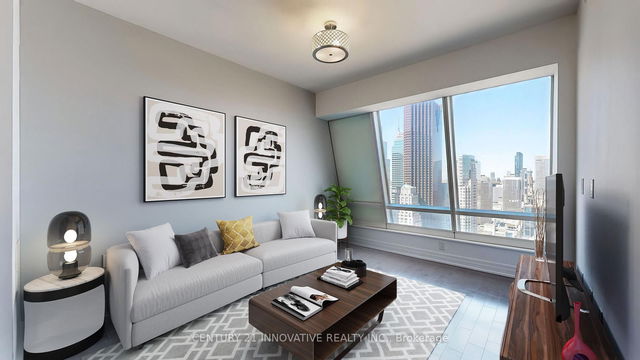401 - 55 Front Street
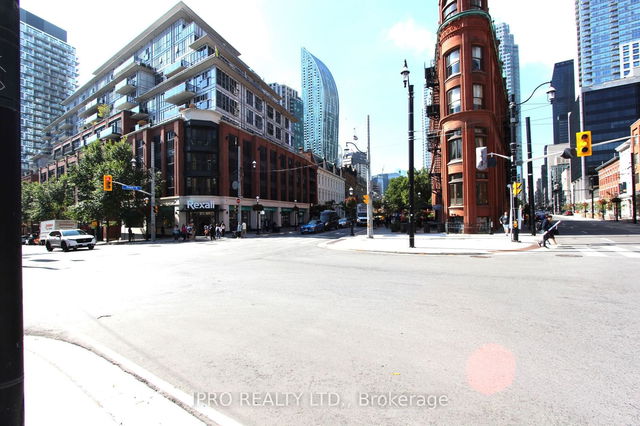
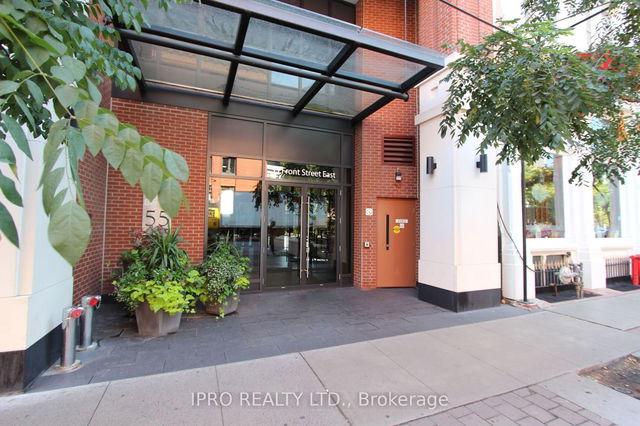
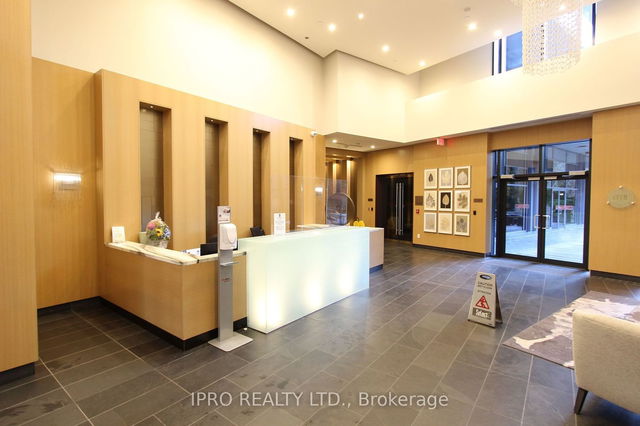

About 401 - 55 Front Street
401 - 55 Front St E is a Toronto condo which was for rent right off Front and Church. Asking $3950/mo, it was listed in December 2023, but is no longer available and has been taken off the market (Expired) on 31st of March 2024. This condo unit has 2 beds, 2 bathrooms and is 930 sqft. Situated in Toronto's St. Lawrence neighbourhood, Financial District, Harbourfront, Moss Park and Corktown are nearby neighbourhoods.
55 Front St E, Toronto is only steps away from Tim Hortons for that morning caffeine fix and if you're not in the mood to cook, Pi Co and Freshii are near this condo. Groceries can be found at Metro which is a short distance away and you'll find North Drugstore not far as well. Imagine Cinemas Market Square, Hockey Hall of Fame and Heritage Toronto are all within walking distance from 55 Front St E, Toronto and could be a great way to spend some down time. Love being outside? Look no further than Berczy Park, Toronto Sculpture Garden or St. James' Park, which are only steps away from 55 Front St E, Toronto.
If you are reliant on transit, don't fear, 55 Front St E, Toronto has a TTC BusStop (THE ESPLANADE AT CHURCH ST WEST SIDE) nearby. It also has (Bus) route 121 Fort York Esplanade close by. KING STATION - SOUTHBOUND PLATFORM Subway is also not far. If you're driving from 55 Front St E, you'll have quick access to the rest of the city by way of Gardiner Expressway as well, which is within 500 meters getting on and off at Yonge St.
- homes for rent in Willowdale
- homes for rent in King West
- homes for rent in Mimico
- homes for rent in Scarborough Town Centre
- homes for rent in Islington-City Centre West
- homes for rent in Harbourfront
- homes for rent in Church St. Corridor
- homes for rent in Yonge and Bloor
- homes for rent in Bay St. Corridor
- homes for rent in Queen West


