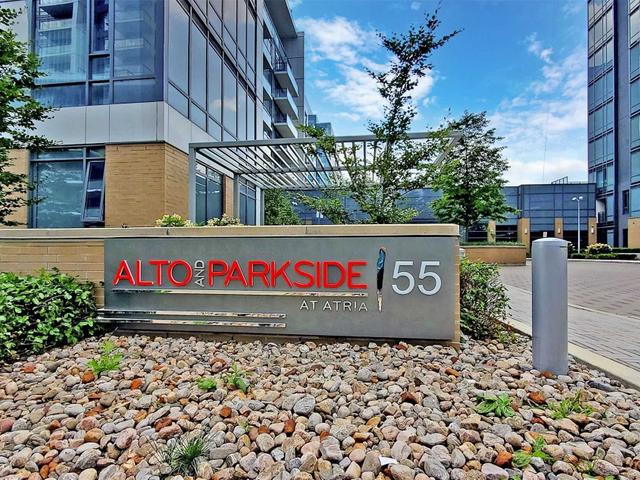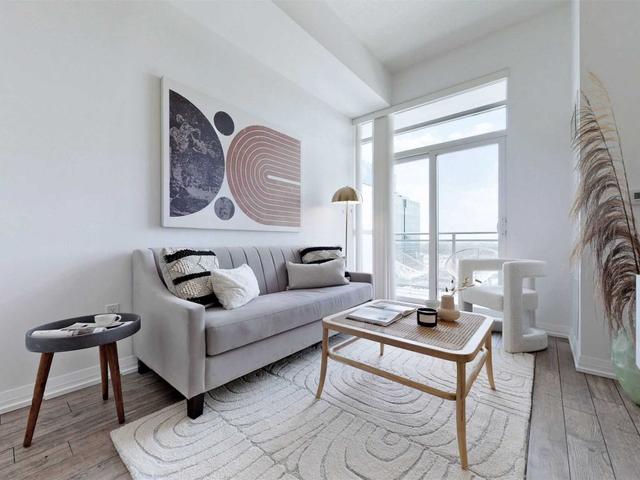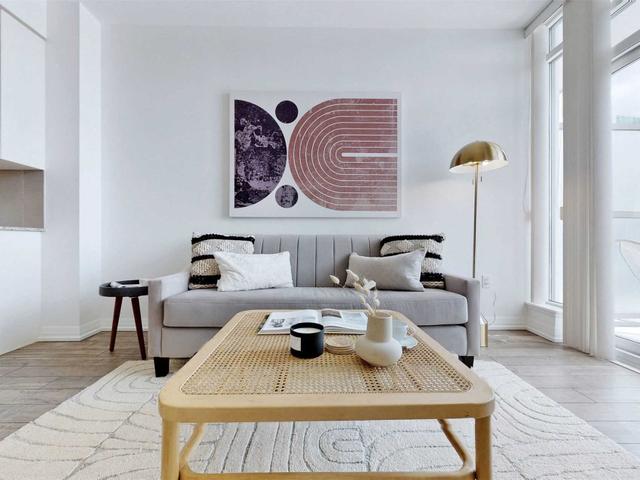EXTRAS: All Existing Elf & Window Coverings, S/S Cooktop, S/S Stove, S/S Fridge, S/S Range Hood, B/I Dishwasher, Washer & Dryer. One Parking Included. 10' Ceilings!
| Name | Size | Features |
|---|---|---|
Living | 23.0 x 10.0 ft | Combined W/Dining, W/O To Balcony, South View |
Dining | 23.0 x 10.0 ft | Combined W/Living, Open Concept, Laminate |
Kitchen | 12.0 x 9.0 ft | Stainless Steel Appl, Quartz Counter, Laminate |







