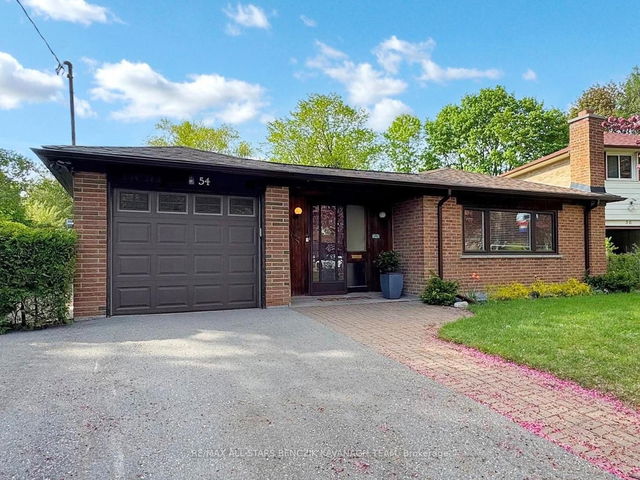Beautifully maintained 4-bedroom back split nestled on a premium pie-shaped approx. 1/4 acre lot. Thoughtful upgrades such as an elegant interlock walkway, flagstone porch, and hardwood flooring enhance the home's appeal. The spacious family room with a wood-burning fireplace and large window invites natural light, while separate living and dining areas with built-in shelving and a walkout to the patio create an ideal setting for indoor-outdoor living. The kitchen connects seamlessly to the dining area, and a versatile main-floor office with a private side entrance can serve as a fourth bedroom. Upstairs, the primary suite features a double closet an updated semi-ensuite and two additional bedrooms. Two separate basement areas provide added flexibility one with a rec room, workshop, and laundry, and the other with a large entertaining space and wet bar. The large backyard is perfect for gatherings, complete with an interlock patio, garden beds, a vegetable garden, and built-in irrigation. Conveniently located near Fairview Mall, Seneca College, parks, schools, and a community centre, this home also offers easy access to Highways 401, 404, and the DVP, plus multiple transit options including the TTC and Don Mills Subway Station.







