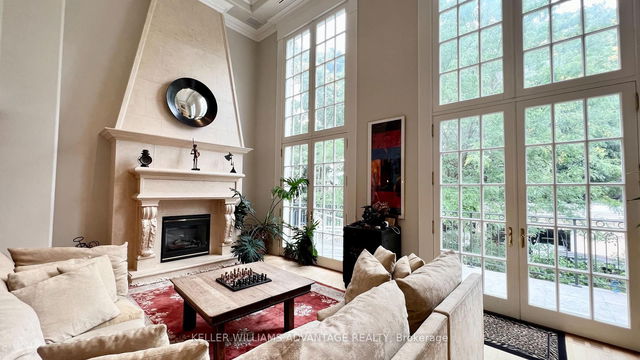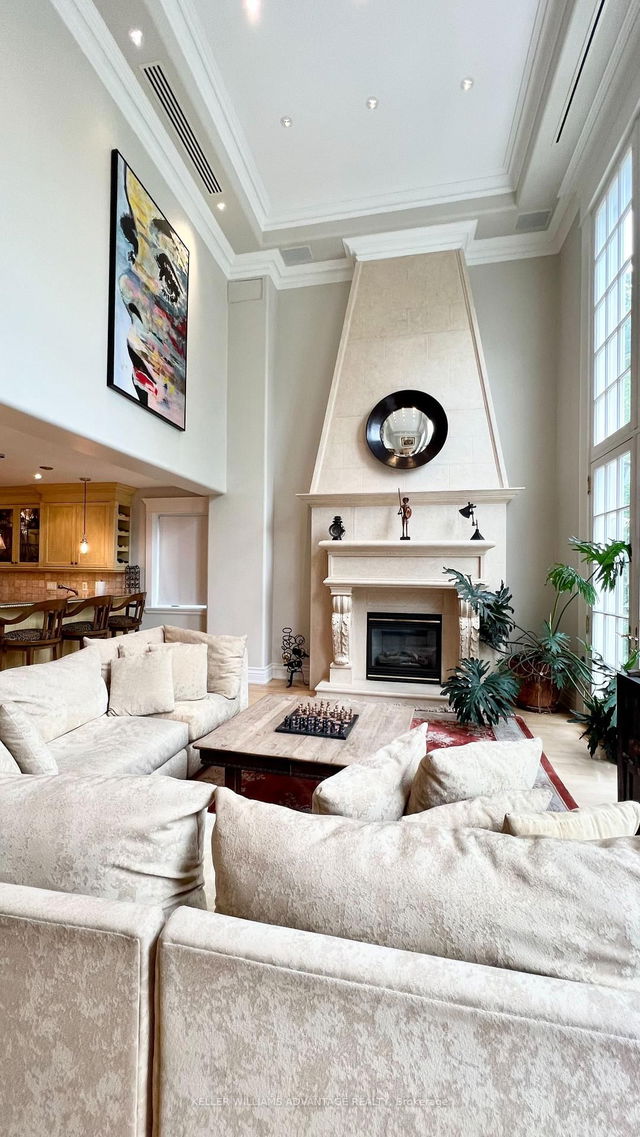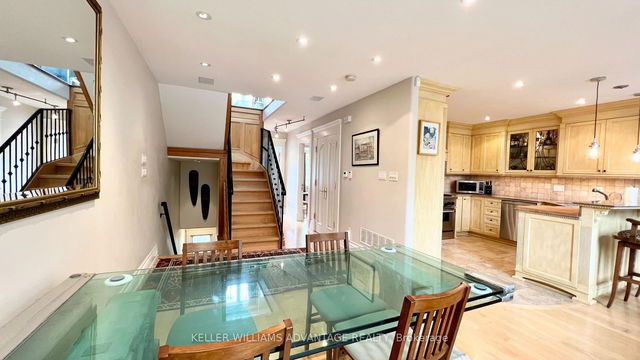


About Upper - 54 Hewitt Avenue
54 Hewitt Ave, Toronto resides in the Low Density Residential neighbourhood of High Park. Other sought-after neighbourhoods near this property are High Park, Roncesvalles Village, Junction Triangle , and Wallace Emerson, and the city of Toronto is also a popular area in your vicinity.
54 Hewitt Ave, Toronto is not far from Starbucks for that morning caffeine fix and if you're not in the mood to cook, EAT BKK Thai Kitchen Roncy and Sue's Thai and Fish & Chips are near this property. Groceries can be found at Greenfield Grocery Store which is not far and you'll find Margis Pharmacy a 3-minute walk as well. Revue Cinema and Museum Of Contemporary Art are both in close proximity to 54 Hewitt Ave, Toronto and can be a great way to spend some down time. If you're an outdoor lover, property residents of 54 Hewitt Ave, Toronto are a 9-minute walk from Sorauren Park, Oakmount Park and Grafton Avenue Park. There is a zoo,High Park, that is a 9-minute walk and is a great for a family outing.
Living in this High Park property is made easier by access to the TTC. KEELE STATION - EASTBOUND PLATFORM Subway stop is only a 5 minute walk. There is also HOWARD PARK AVE AT INDIAN RD Light RailStop, a short distance away, with (Light Rail) route 506 Carlton nearby. For drivers at 54 Hewitt Ave, it might be easier to get around the city getting on or off Gardiner Expressway and Dowling Ave, which is within a few minutes drive.
- 4 bedroom houses for sale in High Park
- 2 bedroom houses for sale in High Park
- 3 bed houses for sale in High Park
- Townhouses for sale in High Park
- Semi detached houses for sale in High Park
- Detached houses for sale in High Park
- Houses for sale in High Park
- Cheap houses for sale in High Park
- 3 bedroom semi detached houses in High Park
- 4 bedroom semi detached houses in High Park
- homes for sale in Willowdale
- homes for sale in King West
- homes for sale in Mimico
- homes for sale in Scarborough Town Centre
- homes for sale in Islington-City Centre West
- homes for sale in Harbourfront
- homes for sale in Church St. Corridor
- homes for sale in Bay St. Corridor
- homes for sale in Yonge and Bloor
- homes for sale in Queen West