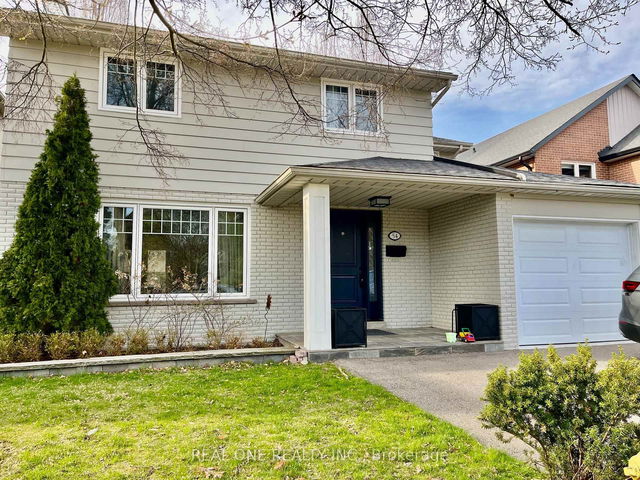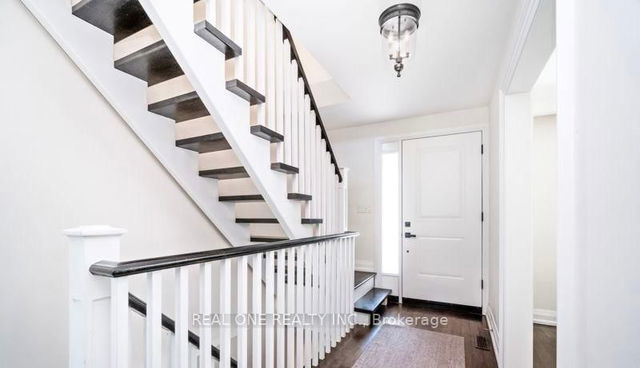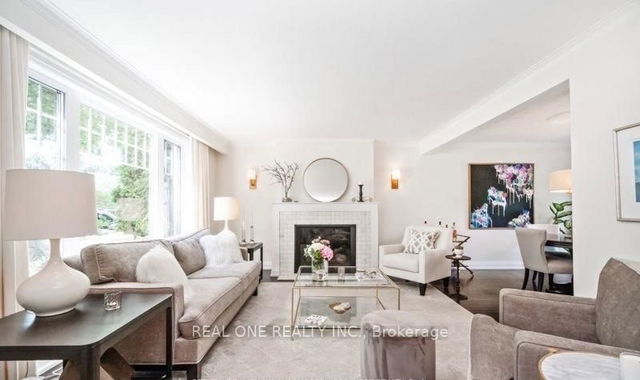| Level | Name | Size | Features |
|---|---|---|---|
Basement | Recreation | 23.6 x 11.9 ft | |
Main | Dining Room | 11.5 x 10.5 ft | |
Second | Bedroom 4 | 11.7 x 11.0 ft |
54 Bannon Avenue




About 54 Bannon Avenue
54 Bannon Avenue is an Etobicoke detached house for rent. 54 Bannon Avenue has an asking price of $6500/mo, and has been on the market since May 2025. This 1500-2000 sqft detached house has 4 beds and 2 bathrooms. 54 Bannon Avenue resides in the Etobicoke Kingsway neighbourhood, and nearby areas include Lambton, Baby Point, Runnymede and Edenbridge- Humber Valley.
54 Bannon Ave, Toronto is only a 6 minute walk from Starbucks for that morning caffeine fix and if you're not in the mood to cook, Domino's, Malta's Finest Pastries and Capi's Gourmet Pizza are near this detached house. Nearby grocery options: Dundas Food Mart is an 8-minute walk.
If you are looking for transit, don't fear, there is a Bus Stop (Dundas St West at Prince Edward Dr North) a 4-minute walk. For drivers, the closest highway is Gardiner Expressway and is within a 8-minute drive from 54 Bannon Ave, making it easier to get into and out of the city getting on and off at Islington Ave.
- homes for rent in Willowdale
- homes for rent in King West
- homes for rent in Mimico
- homes for rent in Scarborough Town Centre
- homes for rent in Islington-City Centre West
- homes for rent in Harbourfront
- homes for rent in Church St. Corridor
- homes for rent in Yonge and Bloor
- homes for rent in Queen West
- homes for rent in St. Lawrence
