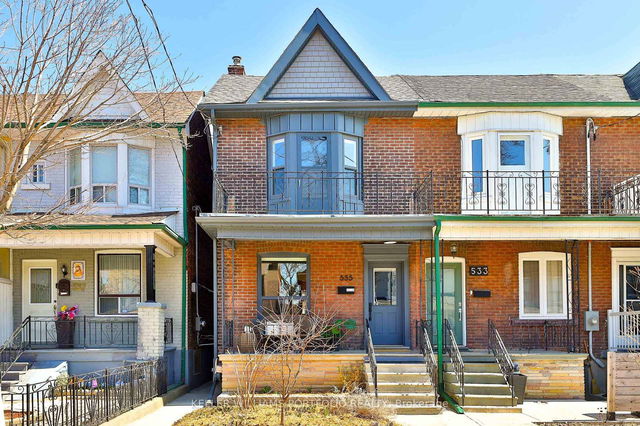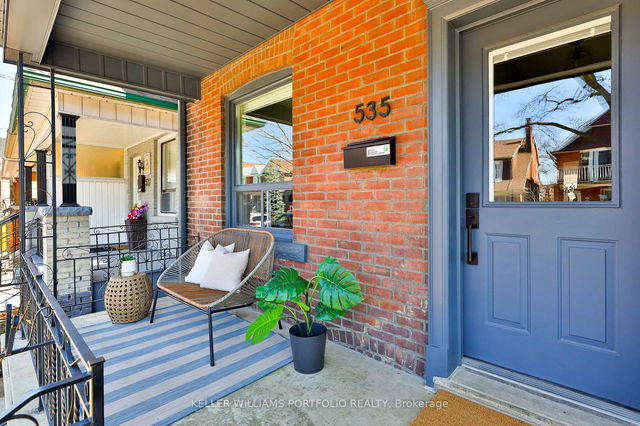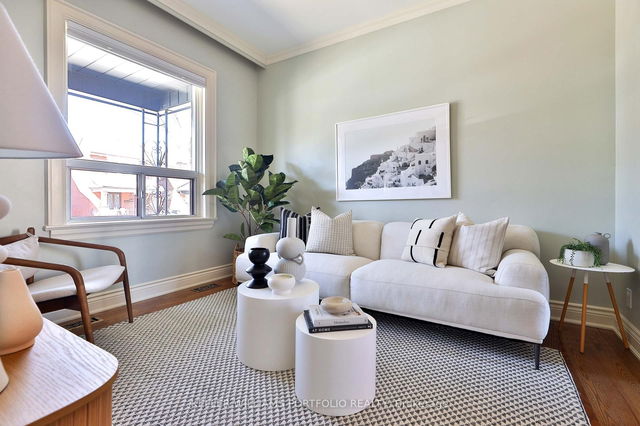| Level | Name | Size | Features |
|---|---|---|---|
Basement | Other | 11.2 x 7.2 ft | |
Main | Sunroom | 8.1 x 7.7 ft | |
Main | Dining Room | 13.6 x 8.8 ft |
535 Perth Avenue




About 535 Perth Avenue
535 Perth Avenue is a Toronto semi detached house for sale. It has been listed at $1079000 since April 2025. This semi detached house has 3 beds, 2 bathrooms and is 1100-1500 sqft. Situated in Toronto's Carleton Village neighbourhood, Junction Triangle , Corso Italia, Wallace Emerson and The Junction are nearby neighbourhoods.
There are a lot of great restaurants nearby 535 Perth Ave, Toronto.Grab your morning coffee at Saving Mondays located at 1655 Dupont St. For grabbing your groceries, Joe's Grocery is a short distance away.
Transit riders take note, 535 Perth Ave, Toronto is a short distance away to the closest public transit Bus Stop (Davenport Rd at Symington Ave) with route Davenport, and route Symington. For drivers at 535 Perth Ave, it might be easier to get around the city getting on or off Gardiner Expressway and Dowling Ave, which is within a 8-minute drive.
- 4 bedroom houses for sale in Carleton Village
- 2 bedroom houses for sale in Carleton Village
- 3 bed houses for sale in Carleton Village
- Townhouses for sale in Carleton Village
- Semi detached houses for sale in Carleton Village
- Detached houses for sale in Carleton Village
- Houses for sale in Carleton Village
- Cheap houses for sale in Carleton Village
- 3 bedroom semi detached houses in Carleton Village
- 4 bedroom semi detached houses in Carleton Village
- homes for sale in Willowdale
- homes for sale in King West
- homes for sale in Mimico
- homes for sale in Harbourfront
- homes for sale in Scarborough Town Centre
- homes for sale in Islington-City Centre West
- homes for sale in Church St. Corridor
- homes for sale in Bay St. Corridor
- homes for sale in Yonge and Bloor
- homes for sale in Queen West



